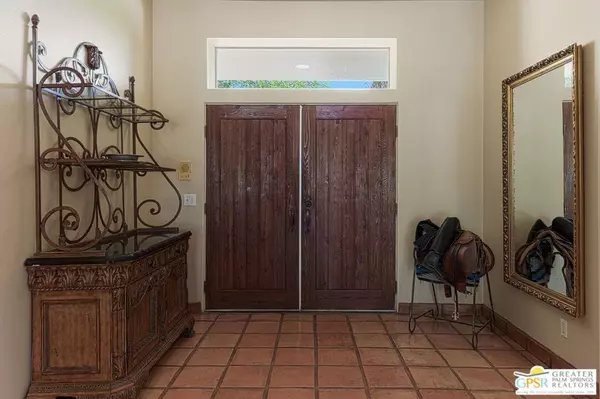$1,300,000
$1,495,000
13.0%For more information regarding the value of a property, please contact us for a free consultation.
3 Beds
3 Baths
3,469 SqFt
SOLD DATE : 05/09/2024
Key Details
Sold Price $1,300,000
Property Type Single Family Home
Sub Type Single Family Residence
Listing Status Sold
Purchase Type For Sale
Square Footage 3,469 sqft
Price per Sqft $374
Subdivision Not In A Development
MLS Listing ID 23329751
Sold Date 05/09/24
Bedrooms 3
Three Quarter Bath 3
HOA Y/N No
Year Built 1996
Lot Size 1.240 Acres
Property Description
Welcome to 34949 Via Josefina, a captivating Santa Fe Style retreat in the heart of Rancho Mirage. This 3-bedroom, 3-bathroom oasis sprawls across a generous 1.24 acre lot, offering unparalleled serenity against a backdrop of majestic mountain views. Step into a world of Southwestern charm as Saltillo floors guide you through approximately 3450 square feet of thoughtfully designed living space. The warmth of the Santa Fe Style resonates in every corner, creating an inviting atmosphere that seamlessly blends traditional aesthetics with modern comfort. Indulge in the private pool and spa, where relaxation takes center stage amidst the breathtaking desert landscaping. As the sun sets over the mountains, the outdoor spaces transform into an enchanting haven for entertaining or simply unwinding in the tranquility of the California desert. Effortlessly combining form and function, this property boasts an owned solar power system, ensuring eco-friendly living without compromising on style or convenience. Embrace the desert lifestyle in a home that captures the essence of Rancho Mirage's beauty. Discover the comfort at 34949 Via Josefina, an exceptional residence that embodies the essence of desert living. Your Santa Fe-inspired sanctuary awaits.
Location
State CA
County Riverside
Area 321 - Rancho Mirage
Interior
Interior Features Breakfast Bar, Ceiling Fan(s)
Heating Central, Forced Air
Cooling Dual
Fireplaces Type Great Room
Furnishings Unfurnished
Fireplace Yes
Appliance Dishwasher, Electric Cooktop, Electric Oven, Disposal, Microwave, Refrigerator, Washer
Laundry Laundry Room
Exterior
Parking Features Door-Multi, Driveway, Garage, Garage Door Opener, Gated
Garage Spaces 2.0
Garage Description 2.0
Pool In Ground, Private
View Y/N Yes
View Mountain(s), Pool
Attached Garage Yes
Total Parking Spaces 6
Private Pool Yes
Building
Lot Description Back Yard, Front Yard, Value In Land
Story 1
Entry Level One
Foundation Slab
Sewer Septic Type Unknown
Level or Stories One
New Construction No
Others
Senior Community No
Tax ID 685080018
Financing Cash
Special Listing Condition Standard
Read Less Info
Want to know what your home might be worth? Contact us for a FREE valuation!

Our team is ready to help you sell your home for the highest possible price ASAP

Bought with P S Properties • Bennion Deville Homes
GET MORE INFORMATION
Broker Associate | Lic# 01905244







