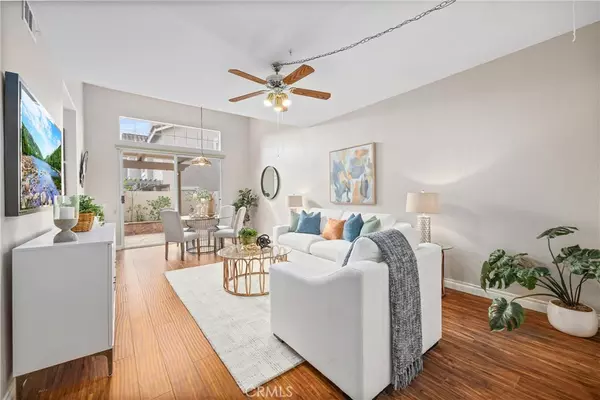$1,180,000
$1,100,000
7.3%For more information regarding the value of a property, please contact us for a free consultation.
3 Beds
3 Baths
1,718 SqFt
SOLD DATE : 05/09/2024
Key Details
Sold Price $1,180,000
Property Type Townhouse
Sub Type Townhouse
Listing Status Sold
Purchase Type For Sale
Square Footage 1,718 sqft
Price per Sqft $686
Subdivision Ventana (Vent)
MLS Listing ID OC24031719
Sold Date 05/09/24
Bedrooms 3
Full Baths 3
Condo Fees $345
HOA Fees $345/mo
HOA Y/N Yes
Year Built 1992
Property Description
Discover the best of upper Tustin Ranch living at 2326 Dunes, a stunning home nestled in the center of the highly desirable gated Ventana neighborhood. This corner unit townhome-style home begins with a charming courtyard entry, opening directly to the main living spaces on the ground level. Boasting 3 bedrooms, 3 bathrooms, and 1,740 square feet of open concept living space, this home also offers serene greenbelt views as well as upgrades including plantation shutters, Hunter Douglas window treatments, refreshed paint, laminate flooring, and newer water heater and furnace. With no one above or below, enjoy the tranquility of townhome-style living, enhanced by a private patio space with new low maintenance landscaping + trellis cover - perfect for outdoor gatherings and relaxation. Inside, an open concept Great Room features living and dining spaces adorned with vaulted ceilings and abundant natural light. The dining space features access to the patio, creating the ideal indoor/outdoor lifestyle Orange County is known for. The main level also features a convenient downstairs bedroom, along with a dedicated laundry room, full bathroom, and direct access to the two car side-by-side garage with a newer garage door and ample storage cabinets. The kitchen is a bright and cheerful space, equipped with bar seating, a garden window, and a breakfast room with a cozy fireplace, making it the heart of the home. Upstairs, the spacious primary suite beckons with vaulted ceilings, dual closets, and an ensuite bath boasting a separate soaking tub and shower, as well as dual vanities. The second upstairs bedroom is a junior suite with its own full bathroom and closet. Located in prime upper Tustin Ranch, residents of Ventana enjoy close proximity to the Tustin Ranch Golf Club, The Market Place for shopping and dining, and award-winning schools. Ventana residents also have exclusive access to private Greenway Park, featuring a pool and spa, playground, and tennis court, providing resort-style amenities right at home. Beautiful homes like this don't last long - book a tour to see 2326 Dunes for yourself today!
Location
State CA
County Orange
Area 89 - Tustin Ranch
Rooms
Main Level Bedrooms 1
Interior
Interior Features Bedroom on Main Level, Multiple Primary Suites, Primary Suite
Heating Central
Cooling Central Air
Fireplaces Type Dining Room
Fireplace Yes
Laundry Laundry Room
Exterior
Parking Features Direct Access, Garage
Garage Spaces 2.0
Garage Description 2.0
Pool Community, Association
Community Features Curbs, Storm Drain(s), Street Lights, Suburban, Sidewalks, Pool
Amenities Available Call for Rules, Controlled Access, Sport Court, Maintenance Grounds, Maintenance Front Yard, Playground, Pool, Spa/Hot Tub, Trash
View Y/N Yes
View Park/Greenbelt
Attached Garage Yes
Total Parking Spaces 2
Private Pool No
Building
Story 2
Entry Level Two
Sewer Public Sewer
Water Public
Level or Stories Two
New Construction No
Schools
Elementary Schools Ladera
Middle Schools Pioneer
High Schools Beckman
School District Tustin Unified
Others
HOA Name Ventana at Tustin Ranch
Senior Community No
Tax ID 93428262
Acceptable Financing Submit
Listing Terms Submit
Financing Conventional
Special Listing Condition Standard
Read Less Info
Want to know what your home might be worth? Contact us for a FREE valuation!

Our team is ready to help you sell your home for the highest possible price ASAP

Bought with Chao Tian • Pacific Sterling Realty
GET MORE INFORMATION
Broker Associate | Lic# 01905244






