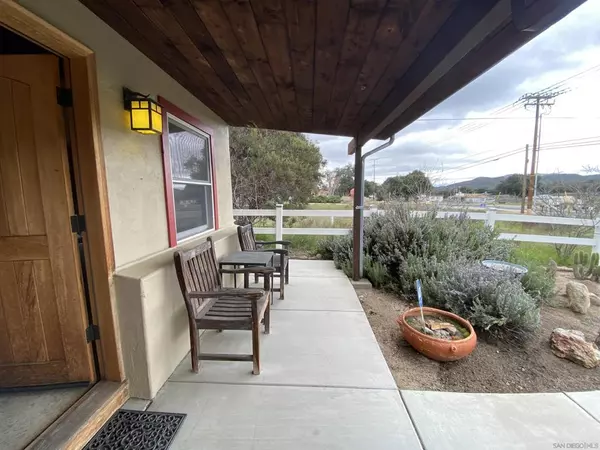$323,707
$329,900
1.9%For more information regarding the value of a property, please contact us for a free consultation.
2 Beds
1 Bath
898 SqFt
SOLD DATE : 04/23/2024
Key Details
Sold Price $323,707
Property Type Single Family Home
Sub Type Single Family Residence
Listing Status Sold
Purchase Type For Sale
Square Footage 898 sqft
Price per Sqft $360
Subdivision Warner Springs
MLS Listing ID 240006307SD
Sold Date 04/23/24
Bedrooms 2
Full Baths 1
Construction Status Turnkey
HOA Y/N No
Year Built 1957
Lot Size 0.500 Acres
Property Description
Welcome to your charming retreat in the Sunshine Summit area of Warner Springs, nestled in the heart of the North Mountain Wine Trail. This cozy 2-bed, 1-bath home sits on a spacious .5 acre lot, offering plenty of room to roam and relax. A convenient circular driveway offers a multitude of parking options. Step inside to painted concrete flooring, original artistic touches & a warm color palette throughout the open floor plan. The kitchen features butcher block counters and clever storage solutions. French doors & wood windows flood the space with natural light, while wood ceilings add a touch of rustic elegance. Enjoy the serene surroundings from the charming front porch, offering a peaceful retreat for enjoying your morning coffee or unwinding after a long day. A large screened in porch offers ample room for laundry, refrigerator and an exercise/work space. For the creative soul or hobbyist, a 400 sf detached artist studio, workshop, or storage space awaits, providing endless possibilities. Two tuff sheds provide storage for outdoor equipment and tools. A fenced-in area awaits, perfect for your furry friends to roam or for cultivating a vegetable garden. The low-maintenance landscaping ensures that your outdoor space remains beautiful with minimal effort. Conveniently located just 30 minutes from Temecula, you'll have easy access to shopping, restaurants, and medical facilities.
Location
State CA
County San Diego
Area 92086 - Warner Springs
Rooms
Other Rooms Outbuilding, Shed(s), Storage
Interior
Interior Features Beamed Ceilings, Ceiling Fan(s), Cathedral Ceiling(s), High Ceilings, Open Floorplan, Storage, Unfurnished, Bedroom on Main Level, Main Level Primary, Workshop
Heating Forced Air, Fireplace(s), Propane
Cooling Wall/Window Unit(s)
Fireplaces Type Living Room
Fireplace Yes
Appliance Counter Top, Dishwasher, Propane Range, Propane Water Heater, Refrigerator, Range Hood, Tankless Water Heater, Vented Exhaust Fan
Laundry Washer Hookup, Laundry Room, Propane Dryer Hookup
Exterior
Parking Features Asphalt, Circular Driveway, Driveway, Other, Uncovered
Fence Barbed Wire, Chain Link, Cross Fenced, Vinyl, Wood
Pool None
Utilities Available Propane, Water Connected
View Y/N Yes
View Mountain(s)
Roof Type Asphalt,Shingle
Accessibility Safe Emergency Egress from Home, No Stairs, Accessible Doors
Porch Concrete, Covered, Front Porch, Open, Patio
Total Parking Spaces 6
Private Pool No
Building
Story 1
Entry Level One
Level or Stories One
Additional Building Outbuilding, Shed(s), Storage
New Construction No
Construction Status Turnkey
Others
Senior Community No
Tax ID 1141301500
Acceptable Financing Cash, Conventional, Cal Vet Loan, FHA, VA Loan
Listing Terms Cash, Conventional, Cal Vet Loan, FHA, VA Loan
Financing Cash
Read Less Info
Want to know what your home might be worth? Contact us for a FREE valuation!

Our team is ready to help you sell your home for the highest possible price ASAP

Bought with Marguerite Apostolas • eXp Realty of California, Inc.
GET MORE INFORMATION
Broker Associate | Lic# 01905244







