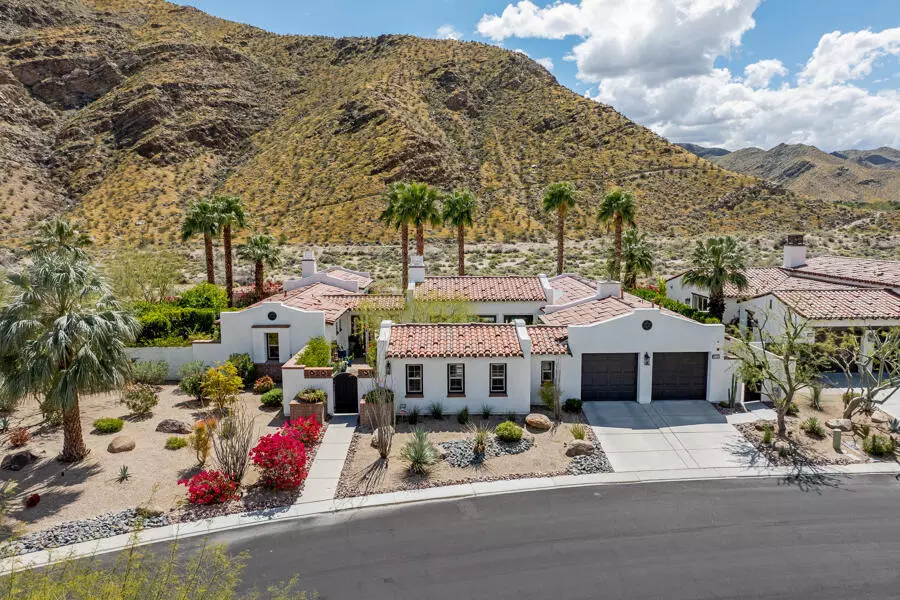$2,599,000
$2,599,000
For more information regarding the value of a property, please contact us for a free consultation.
3 Beds
4 Baths
2,725 SqFt
SOLD DATE : 04/25/2024
Key Details
Sold Price $2,599,000
Property Type Single Family Home
Sub Type Single Family Residence
Listing Status Sold
Purchase Type For Sale
Square Footage 2,725 sqft
Price per Sqft $953
Subdivision Monte Sereno
MLS Listing ID 219109226PS
Sold Date 04/25/24
Bedrooms 3
Full Baths 1
Half Baths 1
Three Quarter Bath 2
Condo Fees $380
HOA Fees $380/mo
HOA Y/N Yes
Year Built 2007
Lot Size 0.360 Acres
Property Description
Experience interior & exterior UNOBSTRUCTED PANORAMIC MOUNTAIN VIEWS from this pristine custom-finished residence nestled within the 24-hour gated enclave of Monte Sereno. This showplace boasts soaring ceilings and an open floor plan; the indoor living spaces seamlessly integrate with the outdoors all the while showcasing the breathtaking backdrop of the Andreas Hills mountains and beyond. Situated on one of the largest parcels, this meticulously designed home is perfect for those who revel in entertaining. The gourmet kitchen, featuring a generous island, is a haven for culinary enthusiasts looking to host memorable gatherings. It flows effortlessly into a spacious dining and living area, enhancing the social experience. Outdoors, the resort-inspired backyard, adorned with lush landscaping and a captivating pool/spa ensemble complete with cascading waterfalls, invites relaxation and enjoyment. The primary suite offers breathtaking panoramic views and grants access to a covered outdoor pavilion, perfect for unwinding amidst the natural beauty. Its luxurious bath includes dual vanities, a walk-in shower, and a separate tub, ensuring indulgent comfort. Additionally, a Junior Ensuite captures the awe-inspiring mountain panoramas, while a separate guest suite and a versatile bonus room, currently utilized as a media room but adaptable as an office, add to the home's versatility. See 'Documents' for a floorplan and more details on this stunning property!
Location
State CA
County Riverside
Area 334 - South End Palm Springs
Rooms
Other Rooms Guest House Attached
Interior
Interior Features Breakfast Bar, Built-in Features, Breakfast Area, Crown Molding, Separate/Formal Dining Room, Partially Furnished, Recessed Lighting, Storage, All Bedrooms Down, Main Level Primary, Multiple Primary Suites, Primary Suite, Utility Room, Walk-In Pantry, Walk-In Closet(s)
Heating Central, Fireplace(s)
Cooling Central Air, Dual
Flooring Carpet, Stone, Tile
Fireplaces Type Gas, Living Room
Fireplace Yes
Appliance Dishwasher, Freezer, Gas Cooktop, Disposal, Microwave, Refrigerator
Laundry Laundry Room
Exterior
Parking Features Covered, Direct Access, Driveway, Garage, Garage Door Opener
Garage Spaces 2.0
Garage Description 2.0
Fence Block
Pool In Ground, Private, Waterfall
Community Features Gated
Utilities Available Cable Available
Amenities Available Controlled Access
View Y/N Yes
View Mountain(s), Panoramic
Roof Type Tile
Porch Covered
Attached Garage Yes
Total Parking Spaces 4
Private Pool Yes
Building
Lot Description Back Yard, Landscaped, Sprinklers Timer, Sprinkler System
Story 1
Entry Level One
Foundation Slab
Level or Stories One
Additional Building Guest House Attached
New Construction No
Schools
Elementary Schools Katherine Finchy
Middle Schools Raymond Cree
High Schools Palm Springs
School District Palm Springs Unified
Others
HOA Name Monte Sereno
Senior Community No
Tax ID 512340005
Security Features Gated Community,24 Hour Security
Acceptable Financing Cash, Cash to New Loan
Listing Terms Cash, Cash to New Loan
Financing Cash
Special Listing Condition Standard
Read Less Info
Want to know what your home might be worth? Contact us for a FREE valuation!

Our team is ready to help you sell your home for the highest possible price ASAP

Bought with Jeff Blacker • Compass
GET MORE INFORMATION
Broker Associate | Lic# 01905244







