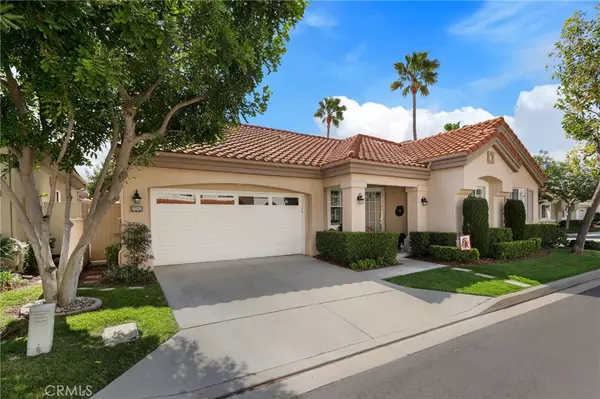$1,050,000
$1,049,900
For more information regarding the value of a property, please contact us for a free consultation.
2 Beds
2 Baths
1,472 SqFt
SOLD DATE : 04/23/2024
Key Details
Sold Price $1,050,000
Property Type Single Family Home
Sub Type Single Family Residence
Listing Status Sold
Purchase Type For Sale
Square Footage 1,472 sqft
Price per Sqft $713
Subdivision Palmia - Vistas (Pvis)
MLS Listing ID OC24044522
Sold Date 04/23/24
Bedrooms 2
Full Baths 2
Condo Fees $432
HOA Fees $432/mo
HOA Y/N Yes
Year Built 1995
Lot Size 3,301 Sqft
Property Description
Welcome to this charming single-level home nestled in the serene cul-de-sac of the coveted 55+ Palmia Community! Boasting two bedrooms plus an office across nearly 1500 square feet, this residence offers a perfect blend of comfort and style.
You'll be greeted by a lush front yard and inviting patio. Enter inside to discover a luminous and open living room with soaring ceilings and ample windows, flooding the space with natural light. A cozy fireplace, complemented by updated wood look laminate floors throughout, creates a welcoming ambiance.
The seamless open floor plan effortlessly connects the kitchen to the dining room, making entertaining a breeze. The kitchen is equipped with a dining nook, counter seating, and an island, catering to both casual meals and formal gatherings. Both generously sized bedrooms boast ceiling fans. The primary suite featuring a sliding glass door to the outside and an en-suite bathroom complete with dual sinks and a glass walk-in shower.
Experience comfort year-round with a whole house fan that eliminates the need for AC on many nights. Outside, the backyard features a wrap-around patio and raised planters, offering ample space for gardening and relaxation.
Further enhancing your lifestyle, the HOA includes Cox Basic cable and subscriptions to Showtime and HBO, while also maintaining the front yard. Residents of the community enjoy access to resort-style amenities such as a sparkling pool, spa, tennis courts, gym, 18-hole putting green, billiards, exercise room, clubs, and organized trips, ensuring there's always something to enjoy. You also have access to Lake Mission Viejo with even more to enjoy!
Come see for yourself – this home offers an unparalleled blend of comfort, convenience, and community living.
Location
State CA
County Orange
Area Mn - Mission Viejo North
Rooms
Main Level Bedrooms 2
Ensuite Laundry Washer Hookup, Electric Dryer Hookup, Gas Dryer Hookup, In Garage
Interior
Interior Features Breakfast Bar, Breakfast Area, Tray Ceiling(s), Ceiling Fan(s), Separate/Formal Dining Room, Eat-in Kitchen, High Ceilings, Open Floorplan, Recessed Lighting, See Remarks, Storage, Solid Surface Counters, Two Story Ceilings, Unfurnished, All Bedrooms Down, Bedroom on Main Level, Main Level Primary, Primary Suite
Laundry Location Washer Hookup,Electric Dryer Hookup,Gas Dryer Hookup,In Garage
Heating Central, Forced Air, Natural Gas
Cooling Central Air, Gas, High Efficiency, Whole House Fan
Flooring Carpet, Laminate
Fireplaces Type Gas, Gas Starter, Living Room
Fireplace Yes
Appliance Double Oven, Dishwasher, Electric Oven, Gas Cooktop, Disposal, Gas Oven, Gas Range, Gas Water Heater, Hot Water Circulator, Microwave, Refrigerator, Self Cleaning Oven, Vented Exhaust Fan, Water To Refrigerator, Dryer, Washer
Laundry Washer Hookup, Electric Dryer Hookup, Gas Dryer Hookup, In Garage
Exterior
Garage Concrete, Door-Single, Driveway, Garage, Garage Door Opener, Gated, Guarded, Off Street
Garage Spaces 2.0
Garage Description 2.0
Fence Security
Pool Fenced, Filtered, Heated Passively, Heated, Lap, Association
Community Features Golf, Storm Drain(s), Street Lights, Suburban, Sidewalks, Gated
Utilities Available Cable Available, Other, See Remarks
Amenities Available Bocce Court, Billiard Room, Clubhouse, Controlled Access, Fitness Center, Golf Course, Game Room, Meeting Room, Management, Meeting/Banquet/Party Room, Maintenance Front Yard, Outdoor Cooking Area, Picnic Area, Paddle Tennis, Pickleball, Pool, Pets Allowed, Racquetball, Recreation Room, Guard, Spa/Hot Tub
View Y/N No
View None
Roof Type Clay
Porch Patio, Porch
Parking Type Concrete, Door-Single, Driveway, Garage, Garage Door Opener, Gated, Guarded, Off Street
Attached Garage Yes
Total Parking Spaces 4
Private Pool No
Building
Lot Description 0-1 Unit/Acre, Back Yard, Front Yard, Lawn, Landscaped
Story 1
Entry Level One
Sewer Public Sewer
Water Public
Level or Stories One
New Construction No
Schools
School District Capistrano Unified
Others
HOA Name Palmia Master Association
HOA Fee Include Pest Control,Sewer
Senior Community Yes
Tax ID 83636141
Security Features Gated Community,Gated with Attendant
Acceptable Financing Cash, Cash to New Loan, Conventional
Listing Terms Cash, Cash to New Loan, Conventional
Financing Conventional
Special Listing Condition Standard
Read Less Info
Want to know what your home might be worth? Contact us for a FREE valuation!

Our team is ready to help you sell your home for the highest possible price ASAP

Bought with Terry Matheus • Regency Real Estate Brokers
GET MORE INFORMATION

Broker Associate | Lic# 01905244






