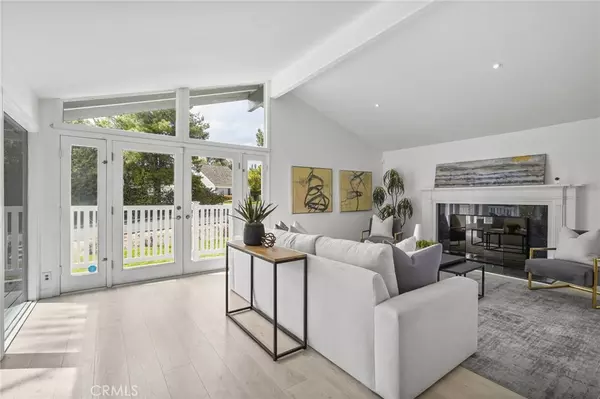$1,890,000
$1,899,000
0.5%For more information regarding the value of a property, please contact us for a free consultation.
5 Beds
4 Baths
2,970 SqFt
SOLD DATE : 04/19/2024
Key Details
Sold Price $1,890,000
Property Type Single Family Home
Sub Type Single Family Residence
Listing Status Sold
Purchase Type For Sale
Square Footage 2,970 sqft
Price per Sqft $636
MLS Listing ID OC24050958
Sold Date 04/19/24
Bedrooms 5
Full Baths 3
Half Baths 1
Construction Status Repairs Cosmetic
HOA Y/N No
Year Built 1964
Lot Size 0.374 Acres
Property Description
Nestled in the highly desirable Cowan Heights neighborhood of North Tustin Hills, this charming split-level home rests on a spacious one-third acre lot with a pool and lush landscaping. This home offers an ideal layout for entertaining.
Upon entry, you're greeted by a bright living space boasting vaulted ceilings, a cozy fireplace, and French patio doors leading to the inviting wrap-around porch. Adjacent is a formal dining area with convenient access to the expansive side yard with fruit trees. The family room, complete with another fireplace, seamlessly flows into the sky-lit kitchen featuring granite countertops and a breakfast nook overlooking the backyard.
With four generously sized bedrooms and a versatile bonus room, which can serve as a fifth bedroom or office, there's ample space for everyone. The luxurious master suite impresses with a spa-like bathroom and a sizable walk-in closet.
Enhancements throughout the home include vaulted ceilings, recessed lighting, updated flooring, modern bathroom vanities, multiple sets of French doors, and Trex decking. The backyard boasts a saltwater pool, built-in BBQ, patio seating, and flourishing greenery. Ascend the hill in the backyard to discover a treehouse, perfect for children!
Conveniently located near Peters Canyon Regional Park offering scenic hiking and biking trails, and within easy reach of multiple freeways, this home epitomizes secluded living while being within an award-winning school district. Don't miss the opportunity to make this tranquil retreat yours!
Location
State CA
County Orange
Area Nts - North Tustin
Rooms
Main Level Bedrooms 1
Interior
Interior Features Built-in Features, Cathedral Ceiling(s), Separate/Formal Dining Room, Eat-in Kitchen, Granite Counters, High Ceilings, Open Floorplan, Recessed Lighting, Bedroom on Main Level, Primary Suite, Walk-In Closet(s)
Heating Central
Cooling Central Air
Flooring Laminate
Fireplaces Type Family Room, Living Room
Fireplace Yes
Appliance Built-In Range, Barbecue, Convection Oven, Dishwasher, Microwave, Refrigerator
Laundry Laundry Room
Exterior
Parking Features Direct Access, Garage
Garage Spaces 2.0
Garage Description 2.0
Pool Private
Community Features Curbs, Hiking
View Y/N Yes
View Neighborhood
Accessibility None
Porch Deck, Wrap Around
Attached Garage Yes
Total Parking Spaces 2
Private Pool Yes
Building
Lot Description Yard
Story 2
Entry Level Multi/Split
Foundation None
Sewer Public Sewer
Water Public
Architectural Style Traditional
Level or Stories Multi/Split
New Construction No
Construction Status Repairs Cosmetic
Schools
Elementary Schools Arroyo
Middle Schools Hewes
High Schools Foothill
School District Tustin Unified
Others
Senior Community No
Tax ID 50310101
Acceptable Financing Cash, Cash to Existing Loan, Cash to New Loan, Conventional, 1031 Exchange
Listing Terms Cash, Cash to Existing Loan, Cash to New Loan, Conventional, 1031 Exchange
Financing Cash
Special Listing Condition Standard
Read Less Info
Want to know what your home might be worth? Contact us for a FREE valuation!

Our team is ready to help you sell your home for the highest possible price ASAP

Bought with Todd Bousman • bouHAUS Properties
GET MORE INFORMATION
Broker Associate | Lic# 01905244







