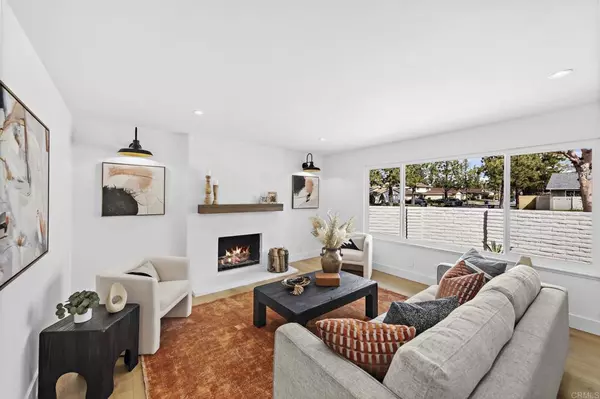$1,225,000
$1,229,000
0.3%For more information regarding the value of a property, please contact us for a free consultation.
3 Beds
2 Baths
1,408 SqFt
SOLD DATE : 04/12/2024
Key Details
Sold Price $1,225,000
Property Type Single Family Home
Sub Type Single Family Residence
Listing Status Sold
Purchase Type For Sale
Square Footage 1,408 sqft
Price per Sqft $870
MLS Listing ID PTP2401574
Sold Date 04/12/24
Bedrooms 3
Full Baths 2
HOA Y/N No
Year Built 1969
Lot Size 5,876 Sqft
Property Description
Welcome to your new dream home located on a quiet, tree-lined street with a corner lot. The large, newly landscaped front yard offers a warm welcome to the home. Inside, the home is flooded with natural light, creating a bright and inviting atmosphere. Newly installed vinyl floors, dual-pane windows, and recessed LED lighting enhance both aesthetics and energy efficiency. The cozy family room features a fireplace adorned with a decorative wood mantle and accent sconces, providing the perfect ambiance for cozy evenings. The newly renovated custom kitchen is a chef's delight. Its thoughtfully designed layout features quartz countertops, stainless steel appliances, an under-counter microwave, floating shelves, and pendant lights. Whether you're preparing meals for loved ones or entertaining guests, this kitchen is sure to evoke a sense of comfort and warmth. Retreat to the private primary bedroom, complete with a walk-in closet and a beautifully tiled shower. Additionally, the home offers a bonus sunroom living space that is perfect for entertaining. Step into the private backyard, a tranquil oasis for outdoor gatherings and relaxation. With three bedrooms, two bathrooms, and a two-car garage, this home offers ample space. Enjoy the convenience of being within walking distance of restaurants, shopping, and Friendship Park, which features a large grass area, basketball court, and playground. Don't miss your opportunity to make this move-in-ready gem your own.
Location
State CA
County Los Angeles
Area Ra - Cerritos North Of 91 Frwy
Zoning CERS5000
Rooms
Main Level Bedrooms 3
Interior
Interior Features All Bedrooms Down, Bedroom on Main Level, Main Level Primary, Primary Suite
Cooling Central Air
Fireplaces Type Family Room
Fireplace Yes
Appliance Built-In, Dishwasher, Disposal, Gas Oven, Gas Range, Microwave, Range Hood
Laundry In Garage
Exterior
Garage Spaces 2.0
Garage Description 2.0
Pool None
Community Features Biking, Curbs, Park, Suburban, Sidewalks
View Y/N Yes
View Neighborhood
Attached Garage Yes
Total Parking Spaces 4
Private Pool No
Building
Lot Description Back Yard, Corner Lot, Front Yard
Story 1
Entry Level One
Water Public
Level or Stories One
New Construction No
Schools
School District Abc Unified
Others
Senior Community No
Tax ID 7022001024
Acceptable Financing Cash, Conventional, VA Loan
Listing Terms Cash, Conventional, VA Loan
Financing Conventional
Special Listing Condition Standard
Read Less Info
Want to know what your home might be worth? Contact us for a FREE valuation!

Our team is ready to help you sell your home for the highest possible price ASAP

Bought with Ana Bautista • Real Broker
GET MORE INFORMATION
Broker Associate | Lic# 01905244







