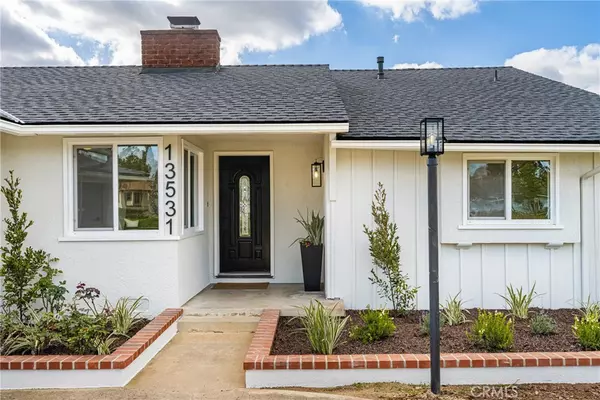$1,310,000
$1,095,000
19.6%For more information regarding the value of a property, please contact us for a free consultation.
3 Beds
2 Baths
1,361 SqFt
SOLD DATE : 03/27/2024
Key Details
Sold Price $1,310,000
Property Type Single Family Home
Sub Type Single Family Residence
Listing Status Sold
Purchase Type For Sale
Square Footage 1,361 sqft
Price per Sqft $962
MLS Listing ID PW24039794
Sold Date 03/27/24
Bedrooms 3
Full Baths 1
Half Baths 1
HOA Y/N No
Year Built 1952
Lot Size 0.290 Acres
Property Description
Introducing a wonderful new listing in the highly sought-after North Tustin area! Located at 13531 Sandhurst Place, this single-story gem sits on an expansive lot spanning 0.29 acres and showcases a seamless blend of contemporary upgrades and enduring features, promising timeless charm. Step inside to discover newly painted interiors complemented by original hardwood floors, offering a warm and welcoming feeling throughout. The home enjoys a brand-new roof, ensuring both durability and peace of mind for years to come. Entertain with ease in the generous living room with a fireplace, energy-efficient LED recessed lighting, and walls of glass, creating a bright space for gatherings with friends and family. With 3 bedrooms and 1.5 bathrooms spread across 1,361 square feet of living space, this home's floor plan is built for comfortable living. Beyond the interiors lies an expansive backyard, complete with a pool, grass yard, patios and ample entertaining space for relaxing or hosting al fresco dinners. Whether you're a first-time homebuyer or an empty nester, this property is perfectly suited for your needs. Ideally located within walking distance to acclaimed Tustin schools, make this your forever home today!
Location
State CA
County Orange
Area Nts - North Tustin
Rooms
Main Level Bedrooms 3
Interior
Interior Features Ceiling Fan(s), Separate/Formal Dining Room, Eat-in Kitchen, All Bedrooms Down, Bedroom on Main Level
Heating Central
Cooling Central Air
Fireplaces Type Living Room
Fireplace Yes
Laundry Laundry Room
Exterior
Parking Features Garage
Garage Spaces 2.0
Garage Description 2.0
Pool In Ground, Private
Community Features Sidewalks
View Y/N No
View None
Porch Concrete
Attached Garage Yes
Total Parking Spaces 2
Private Pool Yes
Building
Story 1
Entry Level One
Sewer Public Sewer
Water Public
Level or Stories One
New Construction No
Schools
Elementary Schools Loma Vista
Middle Schools Hewes
High Schools Foothill
School District Tustin Unified
Others
Senior Community No
Tax ID 39544310
Acceptable Financing Cash, Cash to New Loan, Conventional
Listing Terms Cash, Cash to New Loan, Conventional
Financing Cash
Special Listing Condition Standard
Read Less Info
Want to know what your home might be worth? Contact us for a FREE valuation!

Our team is ready to help you sell your home for the highest possible price ASAP

Bought with Dean O'Dell • Seven Gables Real Estate
GET MORE INFORMATION
Broker Associate | Lic# 01905244







