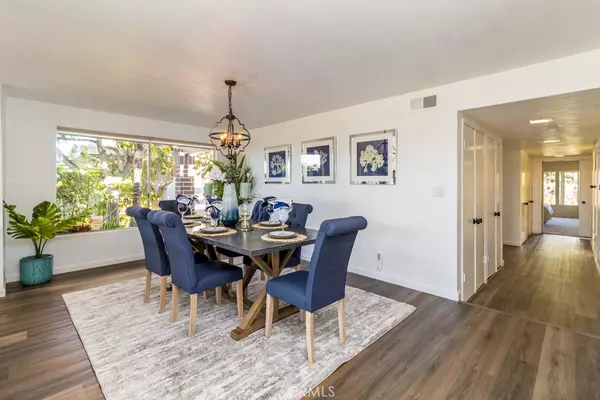$1,850,000
$1,899,000
2.6%For more information regarding the value of a property, please contact us for a free consultation.
4 Beds
2 Baths
2,349 SqFt
SOLD DATE : 03/11/2024
Key Details
Sold Price $1,850,000
Property Type Single Family Home
Sub Type Single Family Residence
Listing Status Sold
Purchase Type For Sale
Square Footage 2,349 sqft
Price per Sqft $787
Subdivision Broadmoor (Bm)
MLS Listing ID OC24008664
Sold Date 03/11/24
Bedrooms 4
Full Baths 2
Condo Fees $520
Construction Status Turnkey
HOA Fees $173/qua
HOA Y/N Yes
Year Built 1976
Lot Size 9,670 Sqft
Property Description
Welcome home to this lightly remodeled single level gem nestled at the end of a quiet cul-de-sac in the highly desirable hills of the Broadmoor community in beautiful San Clemente. Step inside and you will be captivated by panoramic ocean views from both living areas. The property encompasses 2,349 sq ft of open living space, boasting four bedrooms and two full bathrooms with new plank flooring throughout. The main living room features a cozy fireplace, high vaulted ceiling and great natural light which encompasses the interior, creating a bright and calm ambience. Sliding doors seamlessly connect you from inside to outside living space where you can dine al fresco while catching a sunset with incredible city lights and ocean views. This home uniquely features both a private courtyard off the kitchen as well as a family room that opens to the outside patio, creating a bright and calm ambience which adds to this home's “cool” beachy vibes. The home also has a new heating and cooling system with automated controller and newly designed modern window shades that keep the house cool all year-round. Beyond these amazing property features, it is centrally located to everything from beaches to schools to world class shopping at the outlets of San Clemente. Embark on a new journey of contemporary coastal living in this beautiful San Clemente hillside estate.
Location
State CA
County Orange
Area Sc - San Clemente Central
Rooms
Main Level Bedrooms 4
Interior
Interior Features Breakfast Area, Eat-in Kitchen, High Ceilings, Sunken Living Room, All Bedrooms Down, Bedroom on Main Level, Main Level Primary
Heating Central, Fireplace(s)
Cooling Central Air
Flooring Laminate
Fireplaces Type Family Room, Living Room
Fireplace Yes
Appliance Dishwasher, Electric Cooktop, Electric Oven, Electric Range, Refrigerator, Trash Compactor
Laundry Electric Dryer Hookup
Exterior
Parking Features Driveway, Garage Faces Front
Garage Spaces 2.0
Garage Description 2.0
Pool None
Community Features Biking
Utilities Available Electricity Connected, Natural Gas Connected, Sewer Connected, Water Connected
Amenities Available Call for Rules
View Y/N Yes
View Bluff, Ocean, Panoramic
Porch Patio, Terrace
Attached Garage Yes
Total Parking Spaces 2
Private Pool No
Building
Lot Description 0-1 Unit/Acre, Cul-De-Sac
Story 1
Entry Level One
Foundation Slab
Sewer Public Sewer
Water Public
Architectural Style Contemporary
Level or Stories One
New Construction No
Construction Status Turnkey
Schools
Elementary Schools Lobo
Middle Schools Shorecliff
High Schools San Clemente
School District Capistrano Unified
Others
HOA Name Broodmoor
Senior Community No
Tax ID 69030209
Acceptable Financing Cash, Cash to New Loan, Conventional, 1031 Exchange
Listing Terms Cash, Cash to New Loan, Conventional, 1031 Exchange
Financing Cash to New Loan
Special Listing Condition Standard, Trust
Read Less Info
Want to know what your home might be worth? Contact us for a FREE valuation!

Our team is ready to help you sell your home for the highest possible price ASAP

Bought with Holly McKhann • First Team Real Estate
GET MORE INFORMATION
Broker Associate | Lic# 01905244







