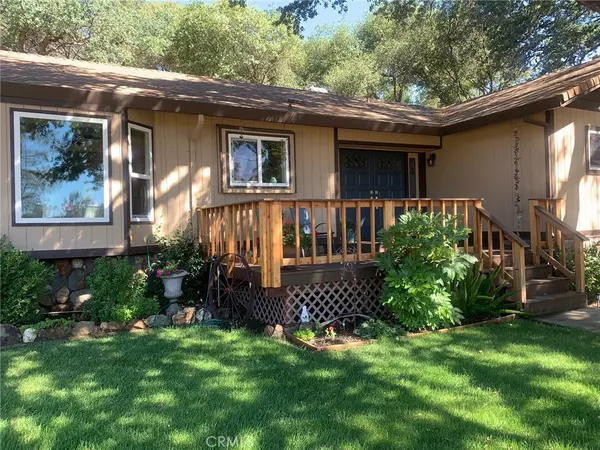$639,000
$639,000
For more information regarding the value of a property, please contact us for a free consultation.
4 Beds
3 Baths
2,406 SqFt
SOLD DATE : 02/28/2024
Key Details
Sold Price $639,000
Property Type Single Family Home
Sub Type Single Family Residence
Listing Status Sold
Purchase Type For Sale
Square Footage 2,406 sqft
Price per Sqft $265
MLS Listing ID SN23130491
Sold Date 02/28/24
Bedrooms 4
Full Baths 3
Construction Status Turnkey
HOA Y/N No
Year Built 1976
Lot Size 42.000 Acres
Property Description
Welcome to your oasis in the foothills! This beautiful custom home, sits in the middle of 40 acres, surrounded by trees. Entering through the double front door, is a spacious entry. The kitchen features granite countertops and newer, stainless steel appliances. The adjacent breakfast nook looks out into the front yard, the perfect place to have your morning coffee while are you watch many species of birds and other wildlife. There is a laundry room with a 3/4 bath, a linen closet and a garden window. The fireplace in the family room features a slider out to a tranquil and shady patio and backyard. The rock wall and hearth surrounding the fireplace is composed of beautiful stone collected from the property. In the living room is a woodstove with a rock surround. Down the hall are four bedrooms and a hall bath with double sinks, and granite countertops.
The master bedroom is light and bright with the slider out to the patio. The master bath features double sinks, a vanity area and privacy glass which provides lots of light. This lovely home has many custom features with lots of storage and built-ins.
Attached to the house is a two car garage in addition to a four car detached garage. Further down the driveway is a large shop with rollup doors on each end. One end of the shop has a finished room that could be an office. Beyond the shop is a two stable barn with room for hay. Next to the house is a separate pool house/guest house/game room with its own bathroom and woodstove. For those hot summer days there is an above ground pool with two level decking. This home has been meticulously maintained and updated over the years. A new roof was put on in 2021. The well pump and pressure tank for the house were replaced several months ago. There is a generator which is wired into the house to come on automatically as needed.
In addition to the well for the house, there is another well for irrigation and a third, well for the pasture on the other side of Rocky top.
Make your appointment to see this property today, as there are too many features to describe.
Location
State CA
County Butte
Zoning U
Rooms
Other Rooms Barn(s), Guest House Detached, Outbuilding, Shed(s), Stable(s)
Main Level Bedrooms 4
Ensuite Laundry Electric Dryer Hookup, Laundry Room
Interior
Interior Features Breakfast Area, Ceiling Fan(s), Separate/Formal Dining Room, Granite Counters, Recessed Lighting, Storage, All Bedrooms Down, Main Level Primary, Walk-In Pantry
Laundry Location Electric Dryer Hookup,Laundry Room
Heating Central, Electric, Fireplace(s), Wood Stove
Cooling Central Air, Dual
Flooring Carpet, Laminate, Wood
Fireplaces Type Blower Fan, Family Room, Living Room, Propane
Fireplace Yes
Appliance Electric Oven, Electric Range, Disposal, Water Heater, Dryer, Washer
Laundry Electric Dryer Hookup, Laundry Room
Exterior
Exterior Feature Rain Gutters
Garage Door-Multi, Door-Single, Garage, RV Access/Parking, RV Covered
Garage Spaces 6.0
Garage Description 6.0
Pool Above Ground, Private
Community Features Foothills, Rural
View Y/N Yes
View Trees/Woods
Roof Type Composition
Accessibility Accessible Doors
Porch Open, Patio, Stone
Parking Type Door-Multi, Door-Single, Garage, RV Access/Parking, RV Covered
Attached Garage Yes
Total Parking Spaces 6
Private Pool Yes
Building
Lot Description Front Yard, Garden, Horse Property, Sprinklers In Front, Lawn, Landscaped
Story 1
Entry Level One
Foundation Raised
Sewer Septic Tank
Water Well
Architectural Style Ranch
Level or Stories One
Additional Building Barn(s), Guest House Detached, Outbuilding, Shed(s), Stable(s)
New Construction No
Construction Status Turnkey
Schools
School District Oroville Union
Others
Senior Community No
Tax ID 041490001000
Acceptable Financing Cash to New Loan
Horse Property Yes
Listing Terms Cash to New Loan
Financing VA
Special Listing Condition Standard, Trust
Read Less Info
Want to know what your home might be worth? Contact us for a FREE valuation!

Our team is ready to help you sell your home for the highest possible price ASAP

Bought with sHELLEY STONE • NextHome Campbell Real Estate
GET MORE INFORMATION

Broker Associate | Lic# 01905244







