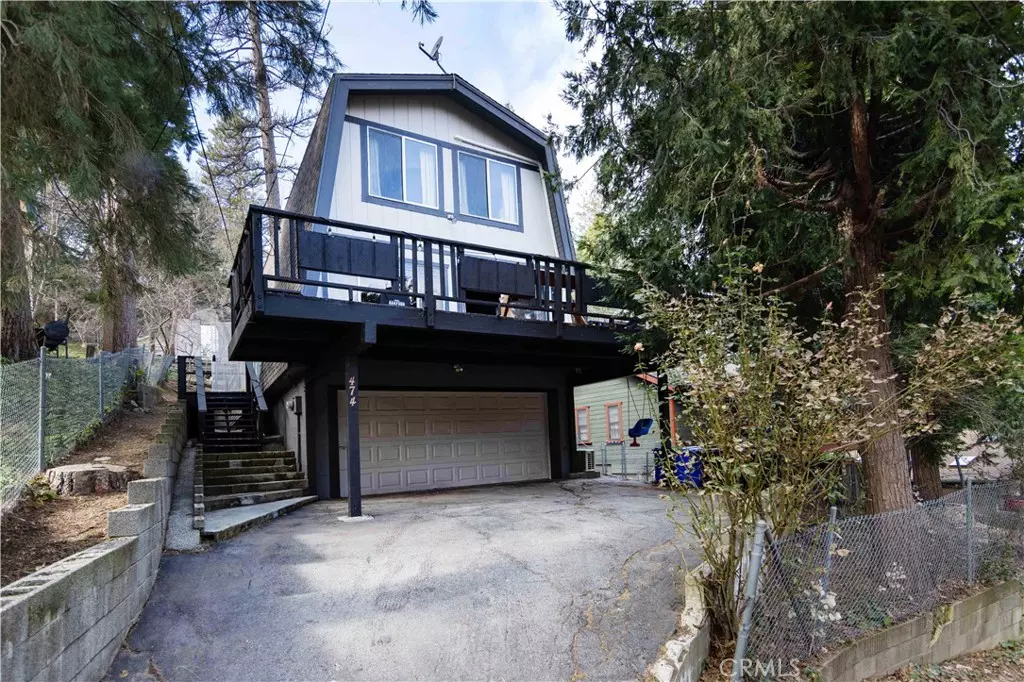$376,700
$350,000
7.6%For more information regarding the value of a property, please contact us for a free consultation.
4 Beds
2 Baths
1,700 SqFt
SOLD DATE : 02/07/2024
Key Details
Sold Price $376,700
Property Type Single Family Home
Sub Type Single Family Residence
Listing Status Sold
Purchase Type For Sale
Square Footage 1,700 sqft
Price per Sqft $221
Subdivision Crestline (Cres)
MLS Listing ID OC24011595
Sold Date 02/07/24
Bedrooms 4
Full Baths 1
Three Quarter Bath 1
Construction Status Turnkey
HOA Y/N No
Year Built 1976
Lot Size 3,737 Sqft
Property Description
Absolutely Gorgeous!! This amazing two-story cabin style home is the epitome of turnkey. The home is nestled in the beautiful and serene mountains of Crestline which provides relaxed nature living and aesthetics. You'll love coming home to this house everyday as the curb side appeal of this home is inviting, and the backyard is low maintenance and perfect for relaxing, entertaining, and BBQing. The home is equally amazing and meticulously cared for. Pride of ownership permeates this house as it boasts many upgrades and amenities such as a bright and open floor plan, vinyl and carpet flooring, tall ceilings, recessed lighting, wood burning fireplace, open kitchen, nice cabinets, newer kitchen counter tops, custom backsplash, newer stainless steel appliances, large walk out deck with incredible views, spacious bedrooms, amazing master bedroom with an incredible walk-in closet, spacious master bathroom, split AC system, newer water heater, extra deep 2 car garage, no HOA, and so much more. Words and pictures can never convey the beauty this mountain retreat home and community have to offer, come and see for yourself!!
Location
State CA
County San Bernardino
Area 286 - Crestline Area
Zoning CF/RS-14M
Rooms
Main Level Bedrooms 2
Interior
Interior Features Built-in Features, Breakfast Area, Separate/Formal Dining Room, High Ceilings, Living Room Deck Attached, Open Floorplan, Recessed Lighting, Bedroom on Main Level, Jack and Jill Bath, Walk-In Closet(s)
Heating Central, Fireplace(s), Wood
Cooling Central Air
Flooring Carpet, Vinyl
Fireplaces Type Family Room, Wood Burning
Fireplace Yes
Appliance Dishwasher, Gas Cooktop, Gas Oven, Gas Water Heater, Microwave, Water Heater
Laundry Gas Dryer Hookup, Inside
Exterior
Exterior Feature Lighting
Parking Features Concrete, Door-Single, Driveway, Garage Faces Front, Garage
Garage Spaces 2.0
Garage Description 2.0
Fence Average Condition, Chain Link
Pool None
Community Features Biking, Hiking, Mountainous
Utilities Available Electricity Connected, Natural Gas Connected, Sewer Connected, Water Connected
View Y/N Yes
View Hills, Mountain(s), Neighborhood, Trees/Woods
Roof Type Shingle
Porch Deck, Porch
Attached Garage Yes
Total Parking Spaces 2
Private Pool No
Building
Lot Description Back Yard, Front Yard, Rectangular Lot
Story 2
Entry Level Two
Foundation Permanent, Slab
Sewer Public Sewer
Water Public
Architectural Style Traditional
Level or Stories Two
New Construction No
Construction Status Turnkey
Schools
School District Rim Of The World
Others
Senior Community No
Tax ID 0343134280000
Security Features Carbon Monoxide Detector(s),Smoke Detector(s)
Acceptable Financing Cash, Cash to New Loan, Conventional, Contract, FHA, Fannie Mae, Freddie Mac, VA Loan
Listing Terms Cash, Cash to New Loan, Conventional, Contract, FHA, Fannie Mae, Freddie Mac, VA Loan
Financing Cash
Special Listing Condition Standard
Read Less Info
Want to know what your home might be worth? Contact us for a FREE valuation!

Our team is ready to help you sell your home for the highest possible price ASAP

Bought with WILL RAHILL • KELLER WILLIAMS BIG BEAR
GET MORE INFORMATION
Broker Associate | Lic# 01905244







