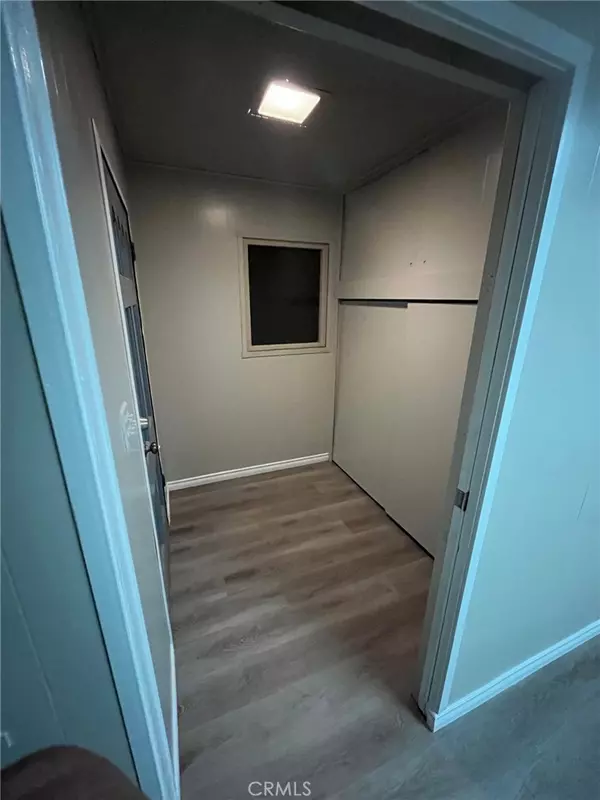$350,000
$369,000
5.1%For more information regarding the value of a property, please contact us for a free consultation.
3 Beds
2 Baths
1,659 SqFt
SOLD DATE : 01/04/2024
Key Details
Sold Price $350,000
Property Type Single Family Home
Sub Type Single Family Residence
Listing Status Sold
Purchase Type For Sale
Square Footage 1,659 sqft
Price per Sqft $210
Subdivision Crestline (Cres)
MLS Listing ID RW23195505
Sold Date 01/04/24
Bedrooms 3
Full Baths 1
Half Baths 1
Construction Status Repairs Cosmetic
HOA Y/N No
Year Built 1946
Lot Size 8,498 Sqft
Property Description
Don't miss out! Just minutes to shopping, restaurants and Lake Gregory. This home holds lots of happy memories but is waiting for a new owner to make new memories. Large living room with wood burning fireplace, dining room, kitchen and full bath on first floor. Kitchen has new gas stovetop, electric built-in oven and dishwasher. New LVP flooring, new carpet upstairs, fresh paint, new toilets and vanities. Large master, 1/2 bath and 2 additional bedrooms upstairs. Lots of closet space and storage! Great double lot with off street parking, parking deck on street level in addition to parking at bottom of driveway. Near level entry from bottom of driveway. Basement access from first floor and also outside. Laundry room and workshop area in basement. Deck off main level with access from kitchen and living room. Shed offers additional storage. Nice planter areas for the garden enthusiast. This home offers tons of potential as a family home or mountain getaway.
Location
State CA
County San Bernardino
Area 286 - Crestline Area
Zoning CF/RS-14M
Rooms
Other Rooms Storage
Interior
Interior Features Separate/Formal Dining Room, Eat-in Kitchen, Storage, All Bedrooms Up
Heating Floor Furnace, Fireplace(s), Natural Gas
Cooling None
Flooring Carpet, Vinyl
Fireplaces Type Living Room
Fireplace Yes
Appliance Dishwasher, Electric Oven, Gas Cooktop, Gas Water Heater, Range Hood, Water Heater
Laundry Inside
Exterior
Parking Features Concrete, Driveway Down Slope From Street, Driveway, Off Street, Deck
Pool None
Community Features Dog Park, Mountainous, Near National Forest, Rural
Utilities Available Cable Available, Electricity Connected, Natural Gas Connected, Sewer Connected, Water Connected
View Y/N Yes
View Mountain(s), Trees/Woods
Porch Deck, Front Porch
Total Parking Spaces 5
Private Pool No
Building
Lot Description 0-1 Unit/Acre, Trees
Story 2
Entry Level Two
Sewer Public Sewer
Water Public
Level or Stories Two
Additional Building Storage
New Construction No
Construction Status Repairs Cosmetic
Schools
Middle Schools Mary Putnam
High Schools Rim Of The World
School District Rim Of The World
Others
Senior Community No
Tax ID 0338264200000
Security Features Carbon Monoxide Detector(s),Smoke Detector(s)
Acceptable Financing Cash, Cash to New Loan, Conventional, FHA, USDA Loan
Listing Terms Cash, Cash to New Loan, Conventional, FHA, USDA Loan
Financing Cash
Special Listing Condition Standard, Trust
Read Less Info
Want to know what your home might be worth? Contact us for a FREE valuation!

Our team is ready to help you sell your home for the highest possible price ASAP

Bought with LAURIE GOMES • KELLER WILLIAMS LAKE ARROWHEAD
GET MORE INFORMATION
Broker Associate | Lic# 01905244







