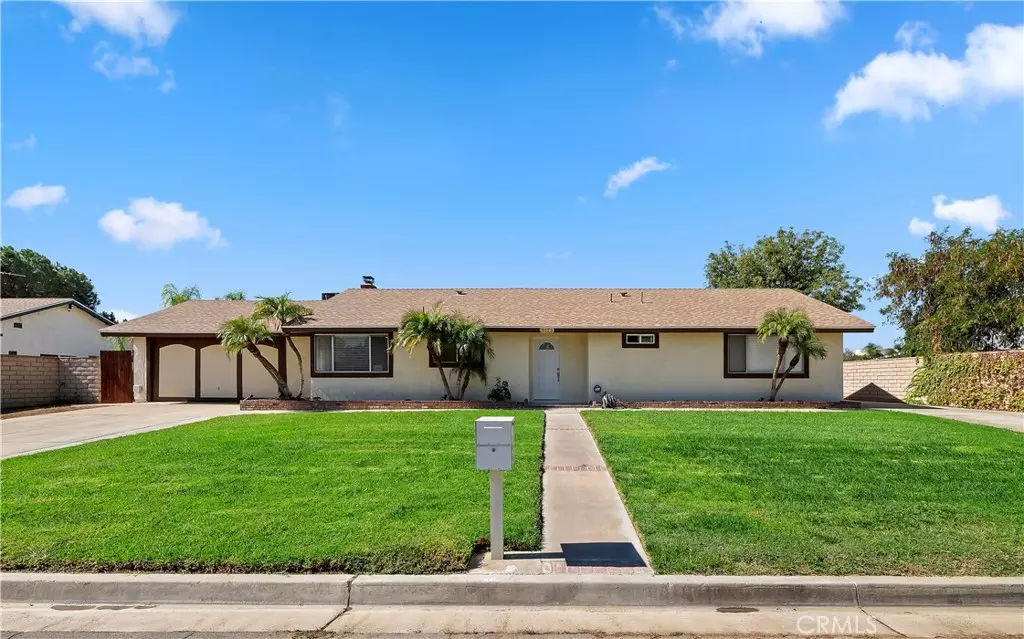$775,000
$775,000
For more information regarding the value of a property, please contact us for a free consultation.
4 Beds
2 Baths
1,491 SqFt
SOLD DATE : 12/27/2023
Key Details
Sold Price $775,000
Property Type Single Family Home
Sub Type Single Family Residence
Listing Status Sold
Purchase Type For Sale
Square Footage 1,491 sqft
Price per Sqft $519
MLS Listing ID IV23194649
Sold Date 12/27/23
Bedrooms 4
Full Baths 2
Construction Status Turnkey
HOA Y/N No
Year Built 1977
Lot Size 0.420 Acres
Property Description
Stunning Jurupa Valley Ranch style home situated on nearly half an acre. Step inside into the entry way with porcelain tile flooring and be greeted by a completely remodeled interior. From tastefully chosen finishes, every detail has been carefully curated to create a luxurious and inviting atmosphere. Now make your way into the amazing kitchen with brand new Quartez countertops, self close cabinets/draws, stainless steel appliances, recessed lighting and fixtures. Just adjacent to this is the dining area. Home has new vinyl plank flooring, paint, baseboards and windows blinds throughout the whole house. Now step down into the spacious family & living room with brick laid fireplace and custom ceiling fan. Now make your way down the hallway to experience the bedrooms especially the large primary bedroom with attached bath with brand new porcelain tile shower, vanity with fixtures and toilet. The secondary bathroom has also been updated with new shower, vanity, toilet and fixtures. Now make your way back down the hallway to experience the backyard. First your find the large closed sunroom, with brand new Expoxy floors, with side room. Now it's time for the main event. Here's your very own MASSIVE Workshop that's perfect for all hobbyists, car enthusiasts, and entrepreneurs! This property is a dream come true with its massive 40 x 60 workshop. With plenty of space for all your tools, equipment, and projects, the workshop is perfect for those who crave a dedicated workspace. Plus, the additional RV parking offers the convenience of storing your recreational vehicle right on your property. Let's even throw in a vegetable garden for you to harvest your own vegetables. This home has a brand new roof with solar system to help keep your costs in check. Lastly you'll enjoy the new HVAC & duct system. Don't miss the opportunity to come experience this truly one of a kind property.
Location
State CA
County Riverside
Area 251 - Jurupa Valley
Zoning R-A
Rooms
Other Rooms Outbuilding, Storage, Workshop
Main Level Bedrooms 4
Interior
Interior Features Built-in Features, Ceiling Fan(s), Separate/Formal Dining Room, Country Kitchen, Open Floorplan, Quartz Counters, Storage, Unfurnished, Galley Kitchen, Workshop
Heating Central, ENERGY STAR Qualified Equipment, Fireplace(s), High Efficiency, Natural Gas
Cooling Central Air, ENERGY STAR Qualified Equipment, See Remarks
Flooring Laminate, Tile
Fireplaces Type Family Room, Gas Starter, See Remarks, Wood Burning
Fireplace Yes
Appliance Dishwasher, ENERGY STAR Qualified Appliances, Free-Standing Range, Gas Cooktop, Gas Oven, Gas Range, Gas Water Heater, Water Heater
Laundry Washer Hookup, Gas Dryer Hookup, In Garage
Exterior
Parking Features Direct Access, Door-Single, Driveway, Garage Faces Front, Garage, Gravel, Pull-through, RV Garage, RV Access/Parking
Garage Spaces 2.0
Garage Description 2.0
Fence Fair Condition, Wood
Pool None
Community Features Curbs, Gutter(s), Horse Trails, Suburban
Utilities Available Electricity Connected, Natural Gas Connected, Phone Connected, Sewer Connected, Water Connected
View Y/N Yes
View City Lights, Hills, Mountain(s), Neighborhood
Roof Type Composition,Shingle
Accessibility Parking, See Remarks
Porch Concrete, Enclosed, Front Porch, Patio
Attached Garage Yes
Total Parking Spaces 4
Private Pool No
Building
Lot Description Cul-De-Sac, Sprinklers In Front, Level, Ranch, Yard
Faces East
Story 1
Entry Level One
Foundation Slab
Sewer Public Sewer
Water Public
Architectural Style Ranch
Level or Stories One
Additional Building Outbuilding, Storage, Workshop
New Construction No
Construction Status Turnkey
Schools
Elementary Schools Pedley
Middle Schools Jurupa
High Schools Jurupa Valley
School District Jurupa Unified
Others
Senior Community No
Tax ID 165222008
Security Features Carbon Monoxide Detector(s),Firewall(s),Smoke Detector(s)
Acceptable Financing Cash, Conventional, FHA, VA Loan
Horse Feature Riding Trail
Listing Terms Cash, Conventional, FHA, VA Loan
Financing Conventional
Special Listing Condition Standard
Read Less Info
Want to know what your home might be worth? Contact us for a FREE valuation!

Our team is ready to help you sell your home for the highest possible price ASAP

Bought with LIV CAMACHO • MICHAEL HAYES, BROKER
GET MORE INFORMATION
Broker Associate | Lic# 01905244







