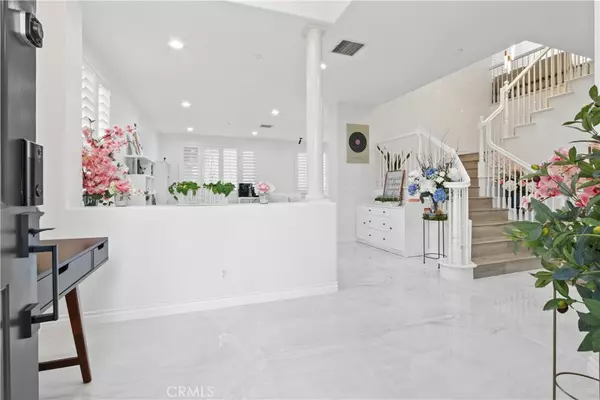$1,500,000
$1,399,000
7.2%For more information regarding the value of a property, please contact us for a free consultation.
4 Beds
4 Baths
2,934 SqFt
SOLD DATE : 12/21/2023
Key Details
Sold Price $1,500,000
Property Type Single Family Home
Sub Type Single Family Residence
Listing Status Sold
Purchase Type For Sale
Square Footage 2,934 sqft
Price per Sqft $511
Subdivision Bel Maison (Belm)
MLS Listing ID OC23218858
Sold Date 12/21/23
Bedrooms 4
Full Baths 4
Condo Fees $90
HOA Fees $90/mo
HOA Y/N Yes
Year Built 2003
Lot Size 6,015 Sqft
Property Description
Welcome to 518 Dickinson Circle, a masterpiece that redefines luxury living. With 4 bedrooms, 4 bathrooms, a Loft, and nearly 3000 square feet of elegant living space, this home offers a truly opulent experience. As you step inside, you'll be immediately captivated by the grandeur of a majestic chandelier that sets the tone for what lies ahead. The open floorplan boasts new porcelain floors and fresh paint throughout. The downstairs bedroom is perfect for guests or a home office, offering versatility and convenience. The formal living, family, and dining rooms seamlessly flow together, creating a harmonious living space. The dining area features an exquisite 8-tier crystal chandelier, while both the living and dining areas are enhanced by wifi electric fireplaces. Entertaining is a delight in this home, with a new bar featuring a stylish backsplash and a dual-temp wine and beer fridge for connoisseurs. The kitchen is a chef's dream, with new countertops and high-end fixtures, as well as a tankless reverse osmosis water filter for pure drinking water. Dacor appliances and custom cabinets add sophistication to this culinary haven. The primary is a luxurious retreat, featuring an en suite bathroom with a soaking tub and walk-in shower. You'll also find a generously sized walk-in closet, providing ample storage space for your wardrobe and accessories. Additionally, this home offers two more well-proportioned bedrooms upstairs that are thoughtfully designed. For those seeking a breath of fresh air, there's a balcony where you can unwind and enjoy your surroundings. Adding to the versatility of this home, there's a large loft area that can be customized to suit your lifestyle needs, whether it's a cozy reading nook, a home office, or a play area for the family. Luxurious bathrooms are adorned with a new Toto toilet, bathroom vanity, and a touch LED mirror with a defrost function. The staircase is illuminated by a dazzling Stairway 12 Crystal String Chandelier, creating a sense of elegance. This home is a showcase of lavish upgrades and smart technology, including a wifi security camera door handle and fingerprint wifi deadbolt, wifi dimming light switches, and recessed dimming lights with a color-changing options to set any mood. 518 Dickinson Circle is not just a home; it's a testament to a life lived in exquisite grandeur. With its spacious layout and enviable location, this property invites you to make it your own. Don't merely dream of opulence—live it.
Location
State CA
County Orange
Area 84 - Placentia
Rooms
Main Level Bedrooms 1
Ensuite Laundry Laundry Room, Upper Level
Interior
Interior Features Built-in Features, Balcony, Ceiling Fan(s), Cathedral Ceiling(s), Separate/Formal Dining Room, Open Floorplan, Pantry, Quartz Counters, Recessed Lighting, Storage, Bar, Bedroom on Main Level, Entrance Foyer, Loft, Walk-In Pantry, Walk-In Closet(s)
Laundry Location Laundry Room,Upper Level
Heating Central
Cooling Central Air, Dual
Fireplaces Type Dining Room, Family Room
Fireplace Yes
Appliance Dishwasher, Gas Cooktop, Gas Oven, Microwave, Water Softener
Laundry Laundry Room, Upper Level
Exterior
Garage Spaces 3.0
Garage Description 3.0
Pool None, Association
Community Features Curbs, Golf, Hiking, Suburban
Amenities Available Pool, Spa/Hot Tub
View Y/N No
View None
Attached Garage Yes
Total Parking Spaces 3
Private Pool No
Building
Lot Description Back Yard, Front Yard, Lawn, Landscaped, Yard
Story 2
Entry Level Two
Sewer Public Sewer
Water Public
Level or Stories Two
New Construction No
Schools
School District Placentia-Yorba Linda Unified
Others
HOA Name Bel Maison Community
Senior Community No
Tax ID 34071115
Acceptable Financing Submit
Listing Terms Submit
Financing Cash
Special Listing Condition Standard
Read Less Info
Want to know what your home might be worth? Contact us for a FREE valuation!

Our team is ready to help you sell your home for the highest possible price ASAP

Bought with James Chen • Realty One Group West
GET MORE INFORMATION

Broker Associate | Lic# 01905244







