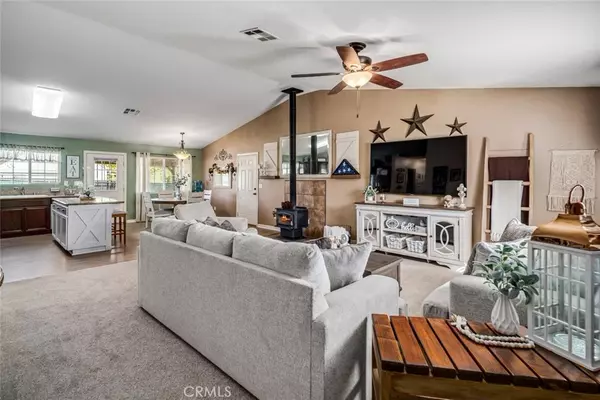$425,000
$425,000
For more information regarding the value of a property, please contact us for a free consultation.
3 Beds
2 Baths
1,564 SqFt
SOLD DATE : 12/19/2023
Key Details
Sold Price $425,000
Property Type Single Family Home
Sub Type Single Family Residence
Listing Status Sold
Purchase Type For Sale
Square Footage 1,564 sqft
Price per Sqft $271
MLS Listing ID SR23179975
Sold Date 12/19/23
Bedrooms 3
Full Baths 2
HOA Y/N No
Year Built 2008
Lot Size 0.429 Acres
Property Description
Welcome to this Beautiful Home! Situated on Nearly a Half an Acre. Fenced and Cross Fenced. Oversized 3 Car Garage that is Fully Finished. Upon Entering, you'll be Greeted by a Charming, Private, Covered Front Porch. Inside, you will find new Flooring and Soft, Neutral Decor Through-out. Featuring a Great Room Concept with an Expansive Living Room that Features Vaulted Ceiling and Pot Bellied Fireplace. Kitchen with Granite Counters, Stainless Steel Appliances, Rich Wood Cabinets, Center Island and Large Eating Area that is Light, Bright and Airy. Primary Bedroom is Ideal with Warm Colors, Reclaimed Wood Wall for Special Touch, and Private Bathroom with Granite Counters. Exterior of this Home is Designed for Entertaining and Recreations. You'll find a Large Covered Patio, and Above Ground Pool and a Separate Fenced Back Lot Area that is Perfect for Storing all your Toys. This Property Truly has it All!
Location
State CA
County Los Angeles
Area Pblm - Pearblossom
Zoning LCRA7500*
Rooms
Main Level Bedrooms 3
Ensuite Laundry In Garage
Interior
Interior Features Breakfast Bar, Granite Counters, High Ceilings
Laundry Location In Garage
Heating Central
Cooling Central Air
Flooring Carpet, Laminate
Fireplaces Type Living Room
Fireplace Yes
Appliance Dishwasher, Disposal, Gas Oven
Laundry In Garage
Exterior
Garage Direct Access, Garage, RV Access/Parking
Garage Spaces 3.0
Garage Description 3.0
Fence Chain Link
Pool Above Ground, Private
Community Features Rural
View Y/N Yes
View Mountain(s)
Roof Type Composition
Porch Covered, Deck, Front Porch, Patio
Parking Type Direct Access, Garage, RV Access/Parking
Attached Garage Yes
Total Parking Spaces 3
Private Pool Yes
Building
Lot Description Rectangular Lot
Story 1
Entry Level One
Foundation Slab
Sewer Septic Tank
Water Public
Architectural Style Ranch
Level or Stories One
New Construction No
Schools
School District Antelope Valley Union
Others
Senior Community No
Tax ID 3038016005
Acceptable Financing Cash, Conventional, FHA, USDA Loan, VA Loan
Listing Terms Cash, Conventional, FHA, USDA Loan, VA Loan
Financing Conventional
Special Listing Condition Standard
Read Less Info
Want to know what your home might be worth? Contact us for a FREE valuation!

Our team is ready to help you sell your home for the highest possible price ASAP

Bought with Cheryl Lichen • Keller Williams VIP Properties
GET MORE INFORMATION

Broker Associate | Lic# 01905244







