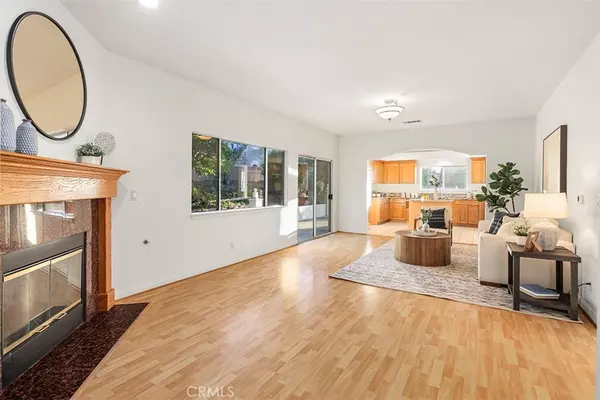$1,428,800
$1,499,000
4.7%For more information regarding the value of a property, please contact us for a free consultation.
4 Beds
4 Baths
2,868 SqFt
SOLD DATE : 11/30/2023
Key Details
Sold Price $1,428,800
Property Type Single Family Home
Sub Type Single Family Residence
Listing Status Sold
Purchase Type For Sale
Square Footage 2,868 sqft
Price per Sqft $498
MLS Listing ID PW23166095
Sold Date 11/30/23
Bedrooms 4
Full Baths 3
Half Baths 1
HOA Y/N No
Year Built 2000
Lot Size 0.422 Acres
Property Description
Welcome to this truly exceptional, one-of-a-kind gem nestled in the heart of Rowland Heights. This exquisite custom-built 4-bedroom, 3.5-bathroom residence is gracefully perched on an expansive 18,384 sqft lot, offering sweeping city and mountain views that will leave you in awe. Upon approaching the private gated entrance, the distinct impression of something extraordinary begins to unfold. Tall, majestic palm trees encircle the property, creating an enchanting oasis and peaceful ambiance. Upon stepping inside, you'll immediately be captivated by the grandeur of the family room with its soaring ceilings, making it the perfect hub for entertaining. The open-concept kitchen effortlessly connects the living room, and through its large windows, the dining room offers captivating views of one of two expansive yards. Multiple large windows grace the front of the home, ushering in an abundance of natural light that bathes the interior, creating an inviting and airy ambiance throughout. Conveniently located downstairs, one bedroom features its own ensuite bathroom, adding to the appeal of the living space. As you ascend the staircase, you'll find your personal sanctuary in the primary bedroom, boasting high ceilings and an ensuite bathroom complete with a luxurious jet tub. Two additional well-appointed bedrooms upstairs provide comfort and ample space for family members or guests. Step outside and discover the true magic of this property - two large yards that open up a world of possibilities. These expansive spaces are limited only by your imagination. Whether you dream of creating a lush garden, installing a sparkling pool, hosting grand outdoor gatherings, or even crafting your own mini-paradise, these yards provide the canvas for your unique vision on an unique property. Additional highlights include a generous 3-car garage, central heating and air conditioning, a dedicated laundry room, freshly painted inside and outside the house, and well maintained landscaping throughout. Prepare to experience a residence like no other. Come and witness the unparalleled charm and elegance of this unique property, where luxury, serenity, and boundless potential seamlessly converge.
Location
State CA
County Los Angeles
Area 652 - Rowland Heights
Zoning LCA115000*
Rooms
Main Level Bedrooms 1
Interior
Interior Features Breakfast Bar, Separate/Formal Dining Room, Granite Counters, High Ceilings, Open Floorplan, Bedroom on Main Level, Primary Suite
Heating Central
Cooling Central Air
Fireplaces Type Living Room
Fireplace Yes
Appliance Gas Oven, Gas Range
Laundry Inside
Exterior
Garage Spaces 3.0
Garage Description 3.0
Pool None
Community Features Biking, Curbs, Golf, Park
View Y/N Yes
View City Lights, Mountain(s), Neighborhood, Panoramic, Peek-A-Boo
Accessibility None
Attached Garage Yes
Total Parking Spaces 3
Private Pool No
Building
Lot Description 0-1 Unit/Acre
Story 2
Entry Level Two
Sewer Public Sewer
Water Public
Level or Stories Two
New Construction No
Schools
School District Rowland Unified
Others
Senior Community No
Tax ID 8269028033
Acceptable Financing Cash, Cash to Existing Loan, Conventional, 1031 Exchange, Trust Deed
Listing Terms Cash, Cash to Existing Loan, Conventional, 1031 Exchange, Trust Deed
Financing Conventional
Special Listing Condition Standard, Trust
Read Less Info
Want to know what your home might be worth? Contact us for a FREE valuation!

Our team is ready to help you sell your home for the highest possible price ASAP

Bought with ANGEL CHEN • Pinnacle Real Estate Group
GET MORE INFORMATION
Broker Associate | Lic# 01905244







