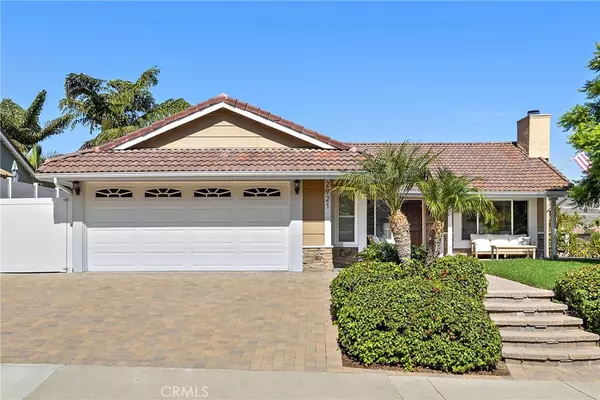$1,442,500
$1,349,000
6.9%For more information regarding the value of a property, please contact us for a free consultation.
3 Beds
2 Baths
1,877 SqFt
SOLD DATE : 11/15/2023
Key Details
Sold Price $1,442,500
Property Type Single Family Home
Sub Type Single Family Residence
Listing Status Sold
Purchase Type For Sale
Square Footage 1,877 sqft
Price per Sqft $768
Subdivision Rimrock (Rim)
MLS Listing ID OC23188397
Sold Date 11/15/23
Bedrooms 3
Full Baths 2
Condo Fees $90
Construction Status Updated/Remodeled,Turnkey
HOA Fees $90/mo
HOA Y/N Yes
Year Built 1985
Lot Size 7,501 Sqft
Property Description
Welcome to this immaculate Single Level, San Clemente residence gracefully situated on an expansive raised corner lot, boasting panoramic views of sweeping canyons and glittering city lights. Nestled within the coveted Rimrock Community of Forster Ranch, this 1,877 sq ft home sits on an intimate cul-de-sac street, with 3 generously sized bedrooms, 2 full baths, 2 car attached garage with direct access, PLUS a private gated RV parking space adjacent to the residence. Upon entering through the charming Dutch Door, you'll be greeted by a welcoming open floor plan with soaring vaulted ceilings, a cozy gas fireplace, and an extraordinary great room. The kitchen boasts premium solid wood raised panel cabinetry in an elegant cherry finish, equipped with self-closing drawers and convenient roll-out features. High-end stainless steel appliances, wine refrigerator, a spacious stainless Farm sink, and gleaming granite countertops, complete this gourmet kitchen. Italian chiseled porcelain tile flooring, remodeled bathrooms, ceiling fans, solar tube natural lighting, wood-trimmed windows with blinds, accent lighting, and air conditioning contribute to the overall comfort and style. The master suite is a luxurious retreat, featuring an en-suite bath with custom cabinetry, dual sinks, an impressive built-in desk area, and an expansive walk-in closet. The bright and welcoming living room flows directly to the newly landscaped paved backyard with $75K+ of upgrades! Meticulously designed to create an outdoor oasis it includes a new vinyl pergola with suspended ceiling fan, new vinyl gates and fencing, a custom built in barbeque and spa hookups, ensuring comfort whether enjoying a morning coffee on the patio or hosting a barbecue with friends. This outdoor area presents boundless opportunities! The exterior is adorned with captivating paver stones, stacked stone veneer and an inviting covered Trex viewing deck, not only enhancing its visual allure but also simplifying maintenance. This home's location offers the utmost convenience, with its proximity to award-winning schools, easy freeway access, shopping, fine dining, world-class surfing beaches, golf courses, hiking trails, Dana Point Harbor, low HOA fees and no Mello Roos!
Location
State CA
County Orange
Area Fr - Forster Ranch
Rooms
Main Level Bedrooms 3
Ensuite Laundry Washer Hookup, Electric Dryer Hookup, Gas Dryer Hookup, In Garage
Interior
Interior Features Wet Bar, Built-in Features, Ceiling Fan(s), Crown Molding, Eat-in Kitchen, High Ceilings, Open Floorplan, Recessed Lighting, All Bedrooms Down, Bedroom on Main Level, Main Level Primary, Primary Suite, Walk-In Closet(s)
Laundry Location Washer Hookup,Electric Dryer Hookup,Gas Dryer Hookup,In Garage
Heating Central
Cooling Central Air
Flooring Tile, Wood
Fireplaces Type Family Room, Gas
Fireplace Yes
Appliance Dishwasher, Electric Oven, Freezer, Gas Cooktop, Disposal, Microwave, Refrigerator
Laundry Washer Hookup, Electric Dryer Hookup, Gas Dryer Hookup, In Garage
Exterior
Garage Boat, Door-Multi, Direct Access, Driveway, Garage Faces Front, Garage, Garage Door Opener, Paved, RV Gated, RV Access/Parking, Side By Side
Garage Spaces 2.0
Garage Description 2.0
Fence Privacy, Vinyl, Wood
Pool None
Community Features Curbs, Storm Drain(s), Street Lights, Sidewalks
Utilities Available Cable Available, Electricity Available, Electricity Connected, Natural Gas Available, Natural Gas Connected, Phone Available, Sewer Available, Sewer Connected, Water Connected
Amenities Available Trail(s)
View Y/N Yes
View City Lights, Canyon, Hills, Neighborhood, Panoramic, Trees/Woods
Roof Type Clay
Accessibility No Stairs
Porch Covered, Deck, Front Porch, Patio
Parking Type Boat, Door-Multi, Direct Access, Driveway, Garage Faces Front, Garage, Garage Door Opener, Paved, RV Gated, RV Access/Parking, Side By Side
Attached Garage Yes
Total Parking Spaces 5
Private Pool No
Building
Lot Description 0-1 Unit/Acre, Back Yard, Corner Lot, Cul-De-Sac, Front Yard, Lawn, Sprinkler System
Story 1
Entry Level One
Sewer Public Sewer
Water Public
Architectural Style Ranch
Level or Stories One
New Construction No
Construction Status Updated/Remodeled,Turnkey
Schools
Elementary Schools Truman Benedict
Middle Schools Bernice
High Schools San Clemente
School District Capistrano Unified
Others
HOA Name Forster Ranch
Senior Community No
Tax ID 68034110
Security Features Carbon Monoxide Detector(s),Smoke Detector(s)
Acceptable Financing Cash, Cash to New Loan, Conventional
Listing Terms Cash, Cash to New Loan, Conventional
Financing Cash
Special Listing Condition Standard, Trust
Read Less Info
Want to know what your home might be worth? Contact us for a FREE valuation!

Our team is ready to help you sell your home for the highest possible price ASAP

Bought with Catherine Teegarden • Distinctive Properties
GET MORE INFORMATION

Broker Associate | Lic# 01905244







