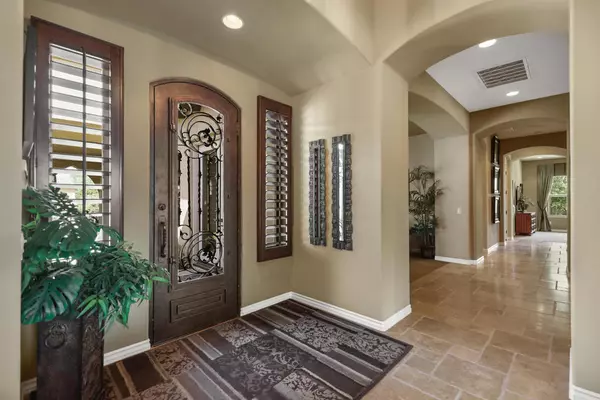$1,520,000
$1,600,000
5.0%For more information regarding the value of a property, please contact us for a free consultation.
4 Beds
5 Baths
3,801 SqFt
SOLD DATE : 11/13/2023
Key Details
Sold Price $1,520,000
Property Type Single Family Home
Sub Type Single Family Residence
Listing Status Sold
Purchase Type For Sale
Square Footage 3,801 sqft
Price per Sqft $399
Subdivision Griffin Ranch
MLS Listing ID 219100145DA
Sold Date 11/13/23
Bedrooms 4
Full Baths 4
Half Baths 1
Condo Fees $550
HOA Fees $550/mo
HOA Y/N Yes
Year Built 2008
Lot Size 0.430 Acres
Property Description
Welcome to Griffin Ranch, one of the most popular communities in all of La Quinta. This home is one of the best values you can find and ready to move into tomorrow. A TransWest built home with all the quality they are known for, this Madera Model 4 has 4 bedrooms, 4 1/2 baths, designed with an open great room concept and the highly desired Casita for privacy for those longer term guests. For those work at home families, you'll love the built in cabinets in both the great room and office. The home is perfect for a vacation get away or full time living. The backyard entertainment space has a spectacular pool with walk in tanning shelf, 3 water descents, a raised spa, built in barbeque Island and professionally maintained Mature landscaping on this over 18,000 sf home site that would be hard to put a price on. Griffin Ranch Community sits on one of the most prestigious corners in South La Quinta, across the street from Madison Club, kiddy corner from The Hideaway and a golf cart away from PGA West. The Pickleball courts are all the buzz, but don't miss out on the state of the art Fitness Center and socially friendly clubhouse, no additional membership required, these amazing amenities are all included in the member friendly HOA at Griffin Ranch.
Location
State CA
County Riverside
Area 313 - La Quinta South Of Hwy 111
Rooms
Other Rooms Guest House
Interior
Interior Features Breakfast Bar, Built-in Features, Breakfast Area, High Ceilings, Open Floorplan, Partially Furnished, Recessed Lighting, Primary Suite, Walk-In Closet(s)
Heating Baseboard, Central, Forced Air, Fireplace(s), Natural Gas, Zoned
Cooling Central Air, Gas, Zoned
Flooring Carpet, Stone
Fireplaces Type Gas, Great Room, Outside
Fireplace Yes
Appliance Dishwasher, Electric Oven, Gas Cooktop, Disposal, Gas Water Heater, Microwave, Refrigerator, Range Hood, Vented Exhaust Fan, Water To Refrigerator
Laundry Laundry Room
Exterior
Exterior Feature Barbecue
Parking Features Direct Access, Driveway, Garage, Garage Door Opener
Garage Spaces 3.0
Garage Description 3.0
Fence Block, Stucco Wall
Pool Community, Gunite, Electric Heat, In Ground, Waterfall
Community Features Gated, Pool
Amenities Available Bocce Court, Billiard Room, Clubhouse, Controlled Access, Sport Court, Fitness Center, Fire Pit, Game Room, Hot Water, Meeting Room, Management, Meeting/Banquet/Party Room, Barbecue, Pet Restrictions, Tennis Court(s)
View Y/N No
Roof Type Clay
Porch Covered
Attached Garage Yes
Total Parking Spaces 6
Private Pool Yes
Building
Lot Description Drip Irrigation/Bubblers, Flag Lot, Level, Planned Unit Development, Sprinklers Timer, Sprinkler System
Story 1
Foundation Slab
Architectural Style Mediterranean
Additional Building Guest House
New Construction No
Others
HOA Name Griffin Ranch Home Owners Association
Senior Community No
Tax ID 780110069
Security Features Gated Community,Resident Manager
Acceptable Financing Cash, Cash to New Loan
Listing Terms Cash, Cash to New Loan
Financing Conventional
Special Listing Condition Standard
Read Less Info
Want to know what your home might be worth? Contact us for a FREE valuation!

Our team is ready to help you sell your home for the highest possible price ASAP

Bought with Vlad Royal • Compass
GET MORE INFORMATION
Broker Associate | Lic# 01905244







