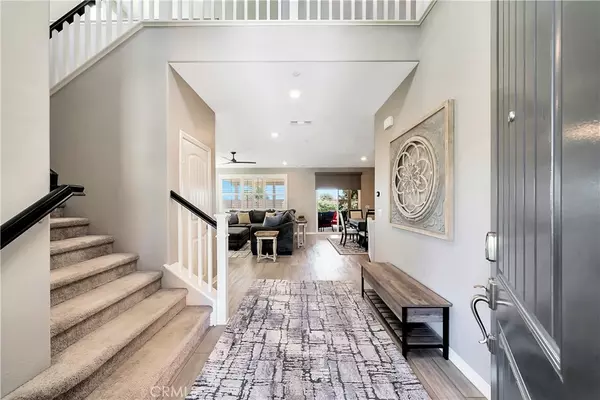$915,000
$949,000
3.6%For more information regarding the value of a property, please contact us for a free consultation.
5 Beds
4 Baths
3,046 SqFt
SOLD DATE : 11/09/2023
Key Details
Sold Price $915,000
Property Type Single Family Home
Sub Type Single Family Residence
Listing Status Sold
Purchase Type For Sale
Square Footage 3,046 sqft
Price per Sqft $300
MLS Listing ID OC23140114
Sold Date 11/09/23
Bedrooms 5
Full Baths 3
Half Baths 1
Condo Fees $129
Construction Status Turnkey
HOA Fees $129/mo
HOA Y/N Yes
Year Built 2020
Lot Size 5,492 Sqft
Property Sub-Type Single Family Residence
Property Description
Welcome to this exquisite and modern residence, nestled in the desirable Landmark community. This impeccably maintained 5-bedroom, 3 1/2 bathroom home was built in 2020, offering a blend of contemporary design and functionality. The open floor plan connects the living, dining, and kitchen areas, creating an expansive and versatile living space, to add, you'll notice the amazing grey paint scheme and plantation shutters throughout. The lower level offers a main floor bedroom with an en-suite bathroom, perfect for guests or as a home office. The second level boasts a generously-sized loft, providing endless possibilities for an entertainment room, play area for kids, or office space. With upgrades galore, step outside to discover the meticulously landscaped front and back yard great for relaxation and entertaining. The environmentally-conscious will appreciate the owned solar panels that not only reduce energy costs but also contribute to a greener footprint. Leaf filter gutter protection prevents you from ever having to clean the gutters again! Finally, the property offers a spacious 3-car garage, with epoxy floor, tesla charger, and tankless water heater providing ample space for vehicles and additional storage. Located in a sought-after neighborhood, this home is close to the freeway, shopping plazas, and Ontario International Airport, making it an ideal place to call home. Don't miss this opportunity to own a stunning, turnkey home that combines luxurious living with practicality. Schedule a private tour today and experience the epitome of modern living at its finest.
Check out the video walkthrough! https://www.youtube.com/watch?v=HqpX8cFep1c
Location
State CA
County San Bernardino
Area 686 - Ontario
Rooms
Main Level Bedrooms 1
Interior
Interior Features Granite Counters, Open Floorplan, Recessed Lighting, Bedroom on Main Level, Loft, Walk-In Pantry
Heating Central
Cooling Central Air
Flooring Carpet, Tile
Fireplaces Type None
Fireplace No
Appliance Built-In Range, Convection Oven, Dishwasher, Gas Oven, Microwave, Tankless Water Heater
Laundry Laundry Room
Exterior
Parking Features Direct Access, Driveway, Garage
Garage Spaces 3.0
Garage Description 3.0
Pool None
Community Features Curbs, Gutter(s), Street Lights, Suburban, Sidewalks
Utilities Available Cable Available, Electricity Connected, Natural Gas Connected, Phone Available, Sewer Connected, Underground Utilities, Water Connected
Amenities Available Management
View Y/N Yes
View Mountain(s)
Porch Covered
Total Parking Spaces 3
Private Pool No
Building
Lot Description Back Yard, Front Yard, Landscaped
Story 2
Entry Level Two
Sewer Public Sewer
Water Public
Level or Stories Two
New Construction No
Construction Status Turnkey
Schools
School District San Bernardino City Unified
Others
HOA Name Landmark
Senior Community No
Tax ID 0218044250000
Security Features Carbon Monoxide Detector(s),Fire Detection System,Smoke Detector(s)
Acceptable Financing Cash to Existing Loan, Cash to New Loan, Conventional, 1031 Exchange, FHA
Green/Energy Cert Solar
Listing Terms Cash to Existing Loan, Cash to New Loan, Conventional, 1031 Exchange, FHA
Financing Conventional
Special Listing Condition Standard
Read Less Info
Want to know what your home might be worth? Contact us for a FREE valuation!

Our team is ready to help you sell your home for the highest possible price ASAP

Bought with Ronald Ramos KW VISION
GET MORE INFORMATION
Broker Associate | Lic# 01905244







