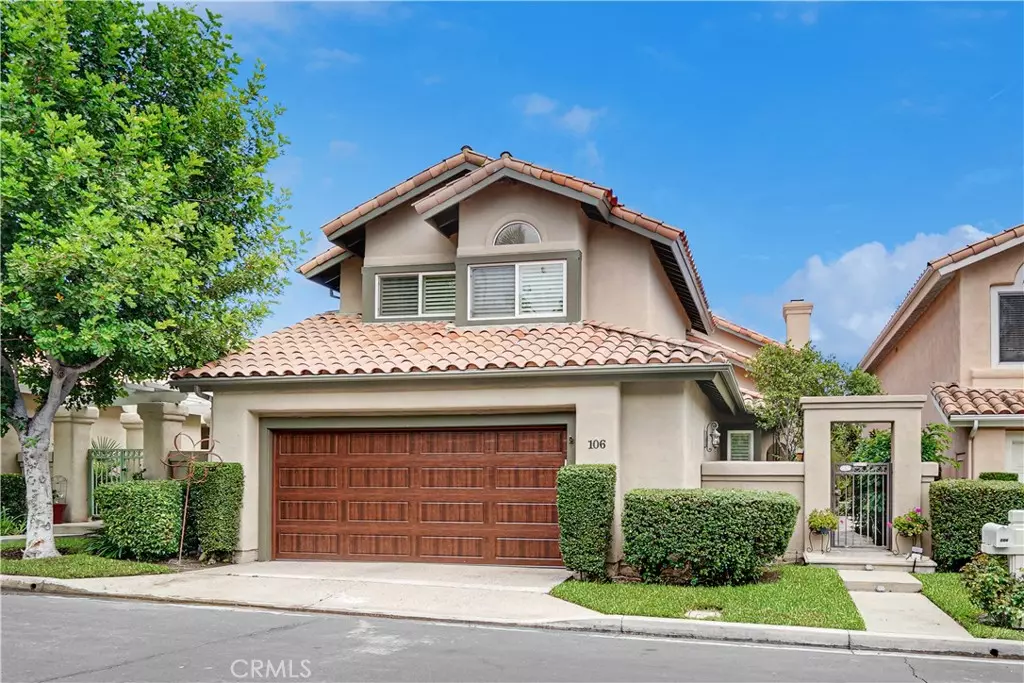$1,400,000
$1,429,000
2.0%For more information regarding the value of a property, please contact us for a free consultation.
4 Beds
3 Baths
2,398 SqFt
SOLD DATE : 11/09/2023
Key Details
Sold Price $1,400,000
Property Type Single Family Home
Sub Type Single Family Residence
Listing Status Sold
Purchase Type For Sale
Square Footage 2,398 sqft
Price per Sqft $583
Subdivision Terraces (Tt)
MLS Listing ID OC23177603
Sold Date 11/09/23
Bedrooms 4
Full Baths 2
Three Quarter Bath 1
Condo Fees $270
Construction Status Turnkey
HOA Fees $270/mo
HOA Y/N Yes
Year Built 1987
Lot Size 4,948 Sqft
Property Description
Live the dream in this beautiful Coto home in The Terraces! Featuring 2,398 est sf including 4 Bedrooms and 3 baths, 1 bedroom & 1 bath downstairs. Living Room, Formal Dining Room, Family Room w Fireplace, Kitchen has granite counters, stainless steel appliances including refrigerator, dishwasher, oven, microwave and warming oven, inside laundry room. The 3 Bedrooms upstairs include the Master bedroom with a panoramic view deck and walk in closet, separate tub/shower, granite counters. This amazing home also has many upgrades including dual paned energy efficient windows, plantation shutters, whole house fan, ceiling fans, water fountains on the side and in the rear patio areas, power shade on the back patio, new garage door and opener, newer water heater, carpeting, a/c and furnace, dishwasher and built in s/s fridge...with a fantastic location on the 7th hole of Coto's Championship North Course with panoramic golf course, mountain, tree and hills views.
Location
State CA
County Orange
Area Cc - Coto De Caza
Rooms
Main Level Bedrooms 1
Interior
Interior Features Balcony, Breakfast Area, Ceiling Fan(s), Cathedral Ceiling(s), Separate/Formal Dining Room, Granite Counters, Bedroom on Main Level, Walk-In Closet(s)
Heating Central
Cooling Central Air, Whole House Fan
Fireplaces Type Family Room, Gas Starter
Fireplace Yes
Appliance Gas Water Heater
Laundry Washer Hookup, Electric Dryer Hookup, Gas Dryer Hookup, Inside, Laundry Room
Exterior
Exterior Feature Awning(s), Rain Gutters
Parking Features Concrete, Direct Access, Door-Single, Garage Faces Front, Garage, Garage Door Opener
Garage Spaces 2.0
Garage Description 2.0
Fence Block, Wrought Iron
Pool Association, Gunite
Community Features Biking, Dog Park, Foothills, Golf, Hiking, Horse Trails, Stable(s), Park, Storm Drain(s), Street Lights, Suburban, Sidewalks, Valley, Gated
Utilities Available Cable Connected, Electricity Connected, Natural Gas Connected, Phone Connected, Sewer Connected, Water Connected
Amenities Available Dog Park, Horse Trail(s), Maintenance Front Yard, Picnic Area, Playground, Pet Restrictions, Spa/Hot Tub, Trail(s)
View Y/N Yes
View Golf Course, Hills, Lake, Mountain(s), Panoramic, Trees/Woods
Roof Type Spanish Tile
Porch Open, Patio, Stone
Attached Garage Yes
Total Parking Spaces 2
Private Pool No
Building
Lot Description 11-15 Units/Acre, Level, On Golf Course, Sprinkler System, Street Level
Faces East
Story 2
Entry Level Two
Foundation Slab
Sewer Public Sewer
Water Public
Architectural Style Mediterranean
Level or Stories Two
New Construction No
Construction Status Turnkey
Schools
Elementary Schools Tijeras Creek
Middle Schools Las Flores
High Schools Tesoro
School District Capistrano Unified
Others
HOA Name CZ Master Assn
Senior Community No
Tax ID 80426322
Security Features Carbon Monoxide Detector(s),Gated with Guard,Gated Community,Smoke Detector(s)
Acceptable Financing Cash, Cash to New Loan
Horse Feature Riding Trail
Listing Terms Cash, Cash to New Loan
Financing Cash
Special Listing Condition Standard
Read Less Info
Want to know what your home might be worth? Contact us for a FREE valuation!

Our team is ready to help you sell your home for the highest possible price ASAP

Bought with Kierstin Yang • Anvil Real Estate
GET MORE INFORMATION
Broker Associate | Lic# 01905244







