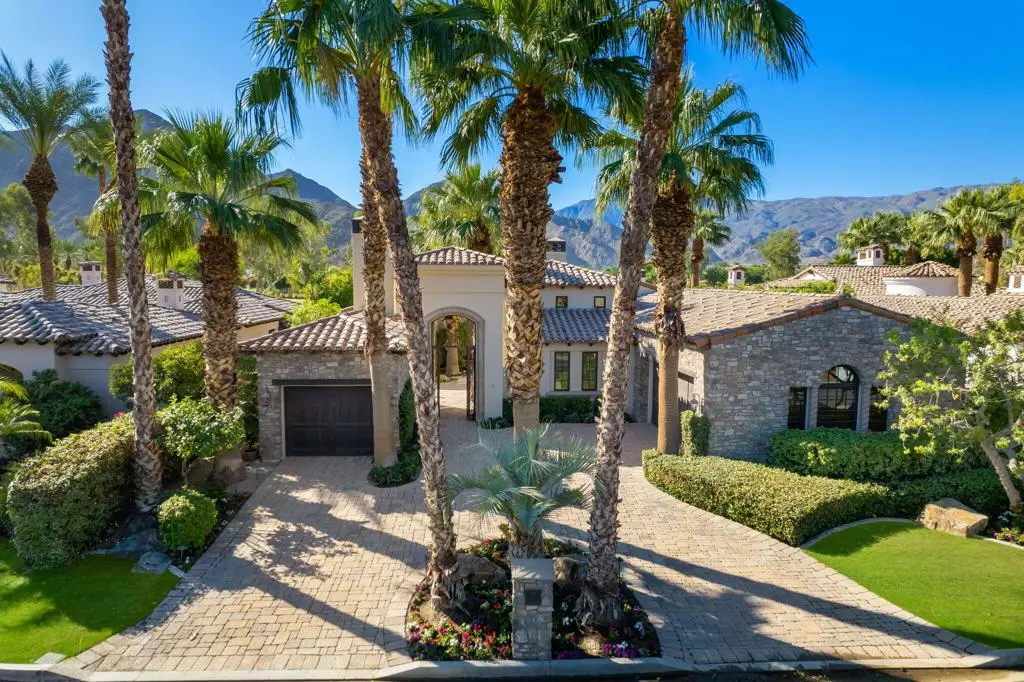$4,100,000
$4,350,000
5.7%For more information regarding the value of a property, please contact us for a free consultation.
4 Beds
5 Baths
5,016 SqFt
SOLD DATE : 10/30/2023
Key Details
Sold Price $4,100,000
Property Type Single Family Home
Sub Type Single Family Residence
Listing Status Sold
Purchase Type For Sale
Square Footage 5,016 sqft
Price per Sqft $817
Subdivision Tradition Golf Club
MLS Listing ID 219100593DA
Sold Date 10/30/23
Bedrooms 4
Full Baths 4
Half Baths 1
Condo Fees $615
HOA Fees $615/mo
HOA Y/N Yes
Year Built 2006
Lot Size 0.350 Acres
Property Description
Located on the 4th hole at Tradition Golf Club, this stunning residence has it all. Multiple water features greet you as you traverse the courtyard entry, including a cozy outdoor fireplace nook. Inside, the primary wing includes spacious bedroom, luxurious bathroom, retreat sauna, two fully-finished walk-in closets, plus an ideal, light & bright space for private office or custom workout activities. And just 3 steps outside a private (second) spa awaits. This custom residence is well designed with 3 large, en suite guest rooms located on the opposite side of the property, a media room/den, and walk-in wine vault. An entertainer's dream, the great room concept accommodates roomy living, dining, and family room space and, of course, top-of-the-line kitchen. All completed with a soaring covered patio providing ample shade for outdoor dining and poolside relaxation. As for view, there's none better. The south-facing panorama of endless golf course and majestic mountains takes your breath away. Look no further, you've found perfection!
Location
State CA
County Riverside
Area 313 - La Quinta South Of Hwy 111
Interior
Interior Features Breakfast Bar, Separate/Formal Dining Room
Heating Central, Fireplace(s)
Cooling Central Air
Flooring Carpet, Stone
Fireplaces Type Gas, Living Room, Outside
Fireplace Yes
Laundry Laundry Room
Exterior
Parking Features Garage, Garage Door Opener
Garage Spaces 3.0
Garage Description 3.0
Pool In Ground, Private
Community Features Gated
Amenities Available Golf Course
View Y/N Yes
View Golf Course, Mountain(s)
Roof Type Tile
Porch Covered
Attached Garage Yes
Total Parking Spaces 3
Private Pool Yes
Building
Lot Description Sprinkler System
Story 1
Entry Level One
Level or Stories One
New Construction No
Others
Senior Community No
Tax ID 770210021
Security Features Gated Community
Acceptable Financing Cash, Cash to New Loan
Listing Terms Cash, Cash to New Loan
Financing Cash
Special Listing Condition Standard
Read Less Info
Want to know what your home might be worth? Contact us for a FREE valuation!

Our team is ready to help you sell your home for the highest possible price ASAP

Bought with Sheri Dettman and Assoc... • Keller Williams Luxury Homes
GET MORE INFORMATION
Broker Associate | Lic# 01905244







