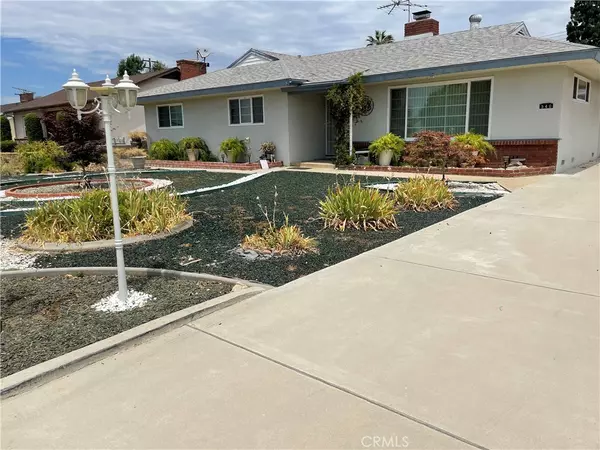$693,000
$705,000
1.7%For more information regarding the value of a property, please contact us for a free consultation.
3 Beds
2 Baths
2,156 SqFt
SOLD DATE : 10/26/2023
Key Details
Sold Price $693,000
Property Type Single Family Home
Sub Type Single Family Residence
Listing Status Sold
Purchase Type For Sale
Square Footage 2,156 sqft
Price per Sqft $321
MLS Listing ID IV23144122
Sold Date 10/26/23
Bedrooms 3
Full Baths 2
HOA Y/N No
Year Built 1955
Lot Size 9,239 Sqft
Property Sub-Type Single Family Residence
Property Description
Large lot! Very well taken care of home located in the beautiful city of Ontario!
As you walk into this home you will be welcomed with a living room with a cozy fireplace for those winter nights. Throughout the home you will find 3 spacious bedrooms, plus an extra room that can easily be used as a fourth bedroom, as well as second living room with a fire place right off the kitchen, perfect for entertaining.
Outside the home, there is a detached 2 car garage, with plenty of storage space, a well maintained yard and room for parking or outside entertainment through out the year!
This home is in an ideal location, great neighborhood, near shopping, schools, and easy access to the 10 Freeway.
Location
State CA
County San Bernardino
Area 686 - Ontario
Rooms
Main Level Bedrooms 3
Interior
Interior Features Built-in Features, Ceiling Fan(s)
Heating Central, Fireplace(s)
Cooling Central Air, Gas
Fireplaces Type Family Room, Living Room
Fireplace Yes
Appliance Dishwasher
Laundry Washer Hookup, Electric Dryer Hookup, Gas Dryer Hookup, Inside, In Kitchen
Exterior
Parking Features Concrete, Driveway, Garage
Garage Spaces 2.0
Garage Description 2.0
Pool None
Community Features Street Lights
View Y/N No
View None
Accessibility Grab Bars
Total Parking Spaces 2
Private Pool No
Building
Lot Description 0-1 Unit/Acre, Front Yard, Sprinklers In Rear, Sprinklers In Front, Landscaped, Sprinklers Timer, Sprinklers None, Sprinkler System
Story 1
Entry Level One
Sewer Public Sewer
Water Public
Level or Stories One
New Construction No
Schools
School District San Bernardino City Unified
Others
Senior Community No
Tax ID 1048021220000
Acceptable Financing Cash, Conventional, FHA, VA Loan
Listing Terms Cash, Conventional, FHA, VA Loan
Financing Conventional,FHA
Special Listing Condition Standard, Trust
Read Less Info
Want to know what your home might be worth? Contact us for a FREE valuation!

Our team is ready to help you sell your home for the highest possible price ASAP

Bought with Joseph Cecconi Epiphany So-Cal Realty Inc.
GET MORE INFORMATION
Broker Associate | Lic# 01905244







