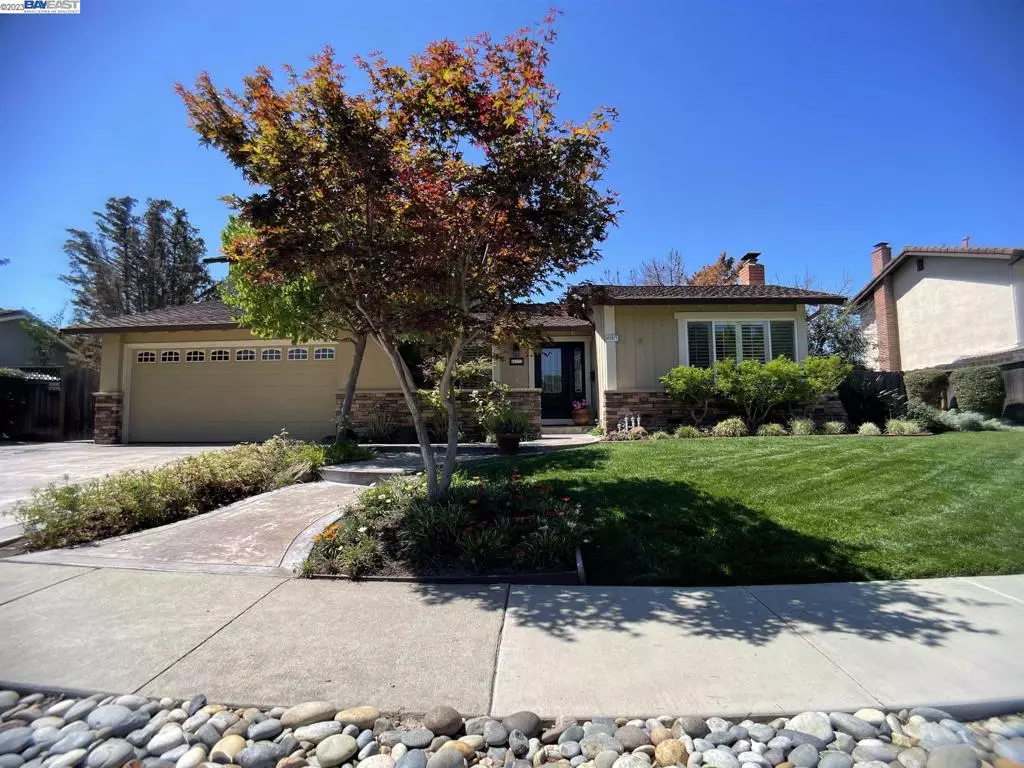$2,675,000
$2,548,888
4.9%For more information regarding the value of a property, please contact us for a free consultation.
5 Beds
3 Baths
2,497 SqFt
SOLD DATE : 10/20/2023
Key Details
Sold Price $2,675,000
Property Type Single Family Home
Sub Type Single Family Residence
Listing Status Sold
Purchase Type For Sale
Square Footage 2,497 sqft
Price per Sqft $1,071
Subdivision Mission San Jose
MLS Listing ID 41039252
Sold Date 10/20/23
Bedrooms 5
Full Baths 3
HOA Y/N No
Year Built 1974
Lot Size 8,611 Sqft
Property Description
Located on a Highly desirable MISSION SAN JOSE school district & hilly scenic nature tree-lined street. Sabercat Historical Park & Trails is behind the backyard of this beautiful, secluded fully updated & well maintained 5 bedroom 3 bath house. Inside, you'll find a bright & open floor plan with great flow & lots of natural light. This home fixtures an open-concept kitchen with a granite countertop, recess lights, a warm & easy take-care splash wall, an expansive breakfast bar, and a spacious formal dining area nearby perfect for entertaining, updated hallway bath with new vanity, new fan, skylight, a spacious & bright living room, a cozy family room w/partial mountain/bay views, broad & open In-law/rental studio upstairs with balcony overlooking great views, upstairs unit fixtures vaulted ceiling, ample storage room & kitchen cabinets with separated entrance/exit thru side yard. It can be a desirable rental studio generating extra rental income. Updated landscaping with newer 6"colored stamped concrete driveway & walkways, updated solid hardwood flooring throughout, fresh new interior paints, newer exterior paints, new front entry door with keyless lock, Top quality 50-year roof with more than 32 years of remaining life, close to Hwy 680, Bart, Silicon Valley, & shopping center.
Location
State CA
County Alameda
Zoning R1
Interior
Heating Forced Air
Cooling Central Air
Flooring Carpet, Tile, Wood
Fireplaces Type Living Room, Pellet Stove
Fireplace Yes
Appliance Gas Water Heater, Dryer, Washer
Exterior
Parking Features Garage, Garage Door Opener
Garage Spaces 2.0
Garage Description 2.0
Pool None
View Park/Greenbelt, Hills, Mountain(s)
Roof Type Shingle
Attached Garage Yes
Private Pool No
Building
Lot Description Back Yard, Front Yard, Sprinklers Timer, Yard
Story Two
Entry Level Two
Architectural Style Ranch
Level or Stories Two
Schools
School District Fremont Unified
Others
Tax ID 513 062002300
Acceptable Financing Cash, Conventional
Listing Terms Cash, Conventional
Read Less Info
Want to know what your home might be worth? Contact us for a FREE valuation!

Our team is ready to help you sell your home for the highest possible price ASAP

Bought with Rachel Tsou • BayOne Real Estate Inv Corp
GET MORE INFORMATION
Broker Associate | Lic# 01905244


