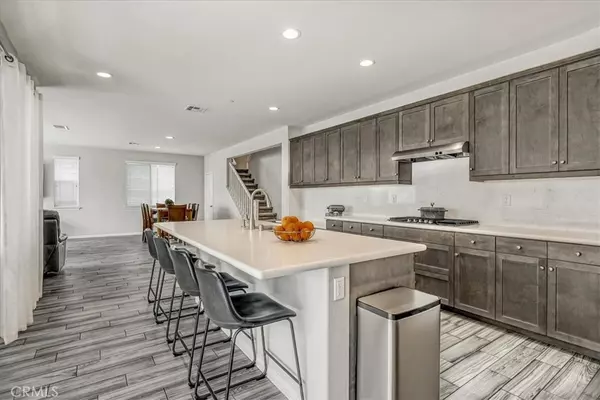$899,900
$899,900
For more information regarding the value of a property, please contact us for a free consultation.
5 Beds
5 Baths
2,897 SqFt
SOLD DATE : 10/20/2023
Key Details
Sold Price $899,900
Property Type Condo
Sub Type Condominium
Listing Status Sold
Purchase Type For Sale
Square Footage 2,897 sqft
Price per Sqft $310
Subdivision ,Seville Valencia
MLS Listing ID OC23172505
Sold Date 10/20/23
Bedrooms 5
Full Baths 4
Half Baths 1
Condo Fees $104
Construction Status Updated/Remodeled,Turnkey
HOA Fees $104/mo
HOA Y/N Yes
Year Built 2018
Lot Size 4,251 Sqft
Property Description
Welcome to this beautiful upgraded home located in the gated community of Seville & Valencia. This spacious home features an open floor plan to the great room, kitchen, and dining areas all complemented with lots of windows and natural light throughout. Boasts 5 bedrooms, 4.5 bathrooms, energy efficient features, and low maintenance landscaping. When entering the home you are greeted by tall ceilings, porcelain wood like tile throughout, recessed lighting, and a large great room. The gourmet kitchen features a large kitchen island, cultured marble counter tops, stainless steel appliances, built-in range cooktop, and an oversized walk-in pantry. Off the great room, you will find a spacious California Room with a large hot tub, perfect for relaxing after a long day! Downstairs also features a half bath as well as a guest bedroom or office with attached bathroom. As you head upstairs, you will find a large loft, upstairs laundry room, three secondary bedrooms, two full bathrooms, and the primary master suite. The oversized master suite features a beautiful upgraded bathroom with a walk-in shower, large soaking tub, his and her sinks, two walk-in closets with plentiful storage space. This energy efficient home has dual pane windows, tank less water heater, and direct access to the two-car garage. Very conveniently located next to Santana Regional Park, shopping centers, and schools with easy access to both the 15 and 91 fwy’s. This is a must see before it’s sold!
Location
State CA
County Riverside
Area 248 - Corona
Rooms
Main Level Bedrooms 1
Interior
Interior Features High Ceilings, In-Law Floorplan, Open Floorplan, Recessed Lighting, Unfurnished, Bedroom on Main Level, Jack and Jill Bath, Loft, Primary Suite, Walk-In Pantry, Walk-In Closet(s)
Heating Central
Cooling Central Air, ENERGY STAR Qualified Equipment
Flooring Carpet, See Remarks, Tile
Fireplaces Type None
Fireplace No
Appliance Built-In Range, Dishwasher, ENERGY STAR Qualified Appliances, Disposal, Gas Oven, Gas Range, Microwave, Range Hood, Self Cleaning Oven, Tankless Water Heater, Vented Exhaust Fan, Water To Refrigerator
Laundry Inside, Laundry Room, Upper Level
Exterior
Parking Features Concrete, Driveway, Garage, On Street
Garage Spaces 2.0
Garage Description 2.0
Fence Block, Vinyl
Pool None
Community Features Curbs, Storm Drain(s), Street Lights, Sidewalks, Gated, Park
Utilities Available Cable Available, Electricity Available, Natural Gas Available, Phone Available, Sewer Connected, Water Available
Amenities Available Call for Rules, Picnic Area, Playground, Pets Allowed
View Y/N No
View None
Roof Type Tile
Accessibility See Remarks
Porch Concrete
Attached Garage Yes
Total Parking Spaces 2
Private Pool No
Building
Lot Description 0-1 Unit/Acre, Sprinklers In Rear, Sprinklers In Front, Landscaped, Near Park, Sprinklers Timer, Sprinkler System
Story 2
Entry Level Two
Foundation Slab
Sewer Private Sewer
Water Public
Level or Stories Two
New Construction No
Construction Status Updated/Remodeled,Turnkey
Schools
Elementary Schools Susan B Anthony
Middle Schools Citrus Hills
High Schools Santiago
School District Corona-Norco Unified
Others
HOA Name Seville & Valenica
Senior Community No
Tax ID 120041030
Security Features Carbon Monoxide Detector(s),Fire Sprinkler System,Security Gate,Gated Community,Smoke Detector(s)
Acceptable Financing Cash to New Loan, Submit
Listing Terms Cash to New Loan, Submit
Financing Conventional
Special Listing Condition Standard
Read Less Info
Want to know what your home might be worth? Contact us for a FREE valuation!

Our team is ready to help you sell your home for the highest possible price ASAP

Bought with Rizwana Qadir • Keller Williams Realty
GET MORE INFORMATION

Broker Associate | Lic# 01905244







