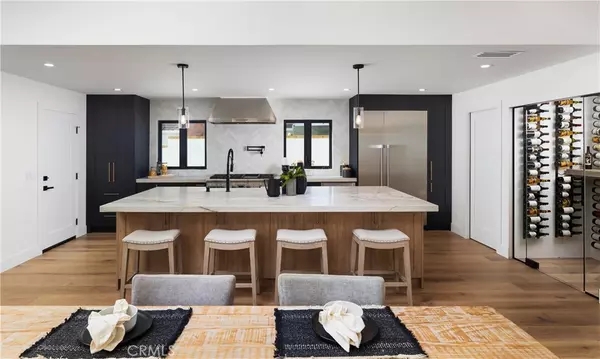$4,700,000
$4,800,000
2.1%For more information regarding the value of a property, please contact us for a free consultation.
5 Beds
3 Baths
2,935 SqFt
SOLD DATE : 10/17/2023
Key Details
Sold Price $4,700,000
Property Type Single Family Home
Sub Type Single Family Residence
Listing Status Sold
Purchase Type For Sale
Square Footage 2,935 sqft
Price per Sqft $1,601
Subdivision Baycrest North (Bcno)
MLS Listing ID OC23132104
Sold Date 10/17/23
Bedrooms 5
Full Baths 3
Construction Status Updated/Remodeled,Turnkey
HOA Y/N No
Year Built 2023
Lot Size 8,624 Sqft
Property Description
Welcome home to 1945 Santiago Drive, a tastefully reimagined single-story home nestled in the prestigious Dover Shores neighborhood of Newport Beach. This 2,935 square foot home epitomizes luxury living, offering unparalleled elegance and modern sophistication throughout. Step inside to discover an open-concept layout, where every detail has been thoughtfully curated to perfection, from the wide-plank European oak floors to the 15-foot bifold doors that deliver true indoor-outdoor living. High-end finishes and designer touches adorn every corner, elevating the aesthetic and comfort to new heights. Indulge in the gourmet chef's kitchen, equipped with top of the line Thermador appliances, elegant quartzite countertops, and a sleek temperature controlled glass wine cellar to put 119 of your favorite bottles on display. The spacious living area, illuminated by natural light, seamlessly connects to the outdoor oasis, creating a harmonious indoor-outdoor flow. Escape to your private sanctuary in the luxurious master suite, featuring an oversized shower, generous walk-in closet, and an ultra-convenient coffee bar. Four additional bedrooms offer ample space for family, guests, or an office. Outside, the meticulously landscaped grounds set the perfect backdrop to make memories with loved ones around the fire pit, while the well-appointed custom BBQ island presents an ideal setting for al fresco dining and entertaining. Located in the heart of Newport Beach, this prime address grants access to a wealth of amenities, from world-class shopping and dining to picturesque beaches and marinas. Don't miss this rare opportunity to own a captivating residence in one of Orange County's most coveted enclaves. Schedule your private tour today and experience the epitome of coastal luxury living.
Location
State CA
County Orange
Area N7 - West Bay - Santa Ana Heights
Rooms
Main Level Bedrooms 5
Interior
Interior Features Open Floorplan, Pantry, Recessed Lighting, All Bedrooms Down, Bedroom on Main Level, Main Level Primary, Primary Suite, Walk-In Pantry, Wine Cellar, Walk-In Closet(s)
Heating Forced Air
Cooling Central Air
Flooring Wood
Fireplaces Type Gas, Gas Starter, Great Room, Living Room
Fireplace Yes
Appliance 6 Burner Stove, Convection Oven, Double Oven, Dishwasher, Electric Range, Free-Standing Range, Freezer, Disposal, Gas Oven, Gas Range, Gas Water Heater, Microwave, Refrigerator, Range Hood, Tankless Water Heater
Laundry Washer Hookup, Electric Dryer Hookup, Gas Dryer Hookup, Inside, Laundry Room, Stacked
Exterior
Exterior Feature Barbecue, Fire Pit
Parking Features Garage Faces Front, Garage
Garage Spaces 3.0
Garage Description 3.0
Fence Stucco Wall, Wood
Pool None
Community Features Sidewalks
Utilities Available Electricity Connected, Natural Gas Connected, Phone Connected, Sewer Connected, Water Connected
View Y/N No
View None
Roof Type Spanish Tile
Porch Concrete
Attached Garage Yes
Total Parking Spaces 3
Private Pool No
Building
Lot Description Front Yard, Sprinklers In Rear, Sprinklers In Front, Landscaped
Story 1
Entry Level One
Foundation Slab
Sewer Public Sewer
Water Public
Architectural Style Modern, Spanish
Level or Stories One
New Construction No
Construction Status Updated/Remodeled,Turnkey
Schools
Elementary Schools Mariners
Middle Schools Ensign
High Schools Newport Harbor
School District Newport Mesa Unified
Others
Senior Community No
Tax ID 11773120
Security Features Carbon Monoxide Detector(s),Smoke Detector(s)
Acceptable Financing Cash, Cash to New Loan, Conventional
Listing Terms Cash, Cash to New Loan, Conventional
Financing Cash
Special Listing Condition Standard
Read Less Info
Want to know what your home might be worth? Contact us for a FREE valuation!

Our team is ready to help you sell your home for the highest possible price ASAP

Bought with Michelle Hyman • The Collins Group Inc
GET MORE INFORMATION
Broker Associate | Lic# 01905244







