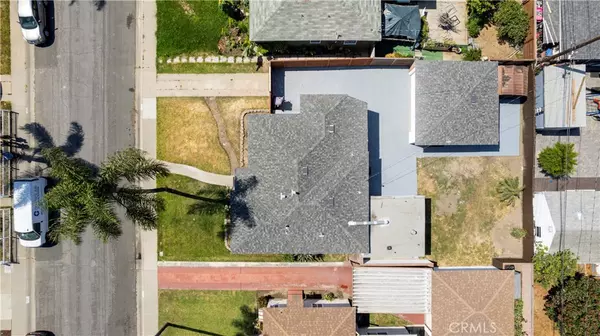$775,000
$849,000
8.7%For more information regarding the value of a property, please contact us for a free consultation.
3 Beds
2 Baths
1,131 SqFt
SOLD DATE : 10/03/2023
Key Details
Sold Price $775,000
Property Type Single Family Home
Sub Type Single Family Residence
Listing Status Sold
Purchase Type For Sale
Square Footage 1,131 sqft
Price per Sqft $685
Subdivision Westside/North Of Willow (Wnw)
MLS Listing ID OC23133959
Sold Date 10/03/23
Bedrooms 3
Full Baths 2
Construction Status Updated/Remodeled,Turnkey
HOA Y/N No
Year Built 1942
Lot Size 5,405 Sqft
Property Description
Welcome to your dream home in Long Beach located at 2673 Regway! This fully remodeled single story single-family home offers everything you've been searching for and more. Step inside and be enchanted by the open layout and brand new neutral LVP flooring that flows seamlessly throughout the entire home. The heart of this home is the spacious kitchen, a chef's delight with plenty of countertop space and an inviting island boasting ample storage. Equipped with sleek stainless steel appliances, the kitchen exudes modern elegance with luxurious-looking quartz countertops adorned in a mesmerizing marble pattern. The brand new white cabinets and modern black metal hardware add a touch of sophistication, while the larger stainless steel sink makes cleaning up a breeze. As you explore further, you'll find brand new paint adorning the interior and exterior, accompanied by energy-efficient dual pane windows bathing the entire house in natural light. The first full bathroom boasts modern tile flooring and a stand-up glass door shower, complemented by a brand new modern vanity. The master suite is an absolute must-see, offering a spacious walk-in closet and an ensuite bathroom that exudes pure luxury. Master bath features a modern floating dual vanity sink, surrounded by exquisite tile accents, and indulge yourself in the stand-up sliding glass door shower or separate modern freestanding tub.
This house also features thoughtful upgrades, brand new plumbing and electrical, a brand new tankless water heater, central heating & air, and newer roof. Outside, a detached 2-car garage with a new Wi-Fi capable garage door opener and backup battery offers plenty of space for your vehicles and storage needs. The backyard space provides an ideal canvas for your personal touch, whether it's creating a serene oasis or a vibrant entertaining area. Privacy is assured with a brand new fence enclosing the property. With its impeccable remodeling and modern amenities, this Long Beach gem invites you to experience the epitome of comfort and luxury. Don't miss the opportunity to make this exquisite property your forever home. Act now and embrace the lifestyle you deserve!
Location
State CA
County Los Angeles
Area 11 - Westside
Zoning LBR1N
Rooms
Other Rooms Shed(s)
Main Level Bedrooms 3
Ensuite Laundry Washer Hookup, Gas Dryer Hookup, In Garage
Interior
Interior Features Breakfast Bar, Open Floorplan, Quartz Counters, Primary Suite, Walk-In Closet(s)
Laundry Location Washer Hookup,Gas Dryer Hookup,In Garage
Heating Central
Cooling Central Air
Flooring Vinyl
Fireplaces Type None
Fireplace No
Appliance Dishwasher, Disposal, Gas Range, Refrigerator, Range Hood, Water Heater
Laundry Washer Hookup, Gas Dryer Hookup, In Garage
Exterior
Exterior Feature Lighting
Garage Door-Single, Driveway, Garage Faces Front, Garage
Garage Spaces 2.0
Garage Description 2.0
Pool None
Community Features Street Lights, Sidewalks
Utilities Available Electricity Connected, Natural Gas Connected, Sewer Connected, Water Connected
View Y/N No
View None
Accessibility None
Porch None
Parking Type Door-Single, Driveway, Garage Faces Front, Garage
Attached Garage No
Total Parking Spaces 2
Private Pool No
Building
Lot Description Back Yard, Front Yard
Faces West
Story 1
Entry Level One
Foundation Raised
Sewer Public Sewer
Water Public
Architectural Style Traditional
Level or Stories One
Additional Building Shed(s)
New Construction No
Construction Status Updated/Remodeled,Turnkey
Schools
Elementary Schools Webster
Middle Schools Stephens
High Schools Cabrillo
School District Long Beach Unified
Others
Senior Community No
Tax ID 7314026012
Security Features Carbon Monoxide Detector(s),Smoke Detector(s)
Acceptable Financing Conventional, FHA, Fannie Mae, Freddie Mac
Listing Terms Conventional, FHA, Fannie Mae, Freddie Mac
Financing FHA
Special Listing Condition Standard
Read Less Info
Want to know what your home might be worth? Contact us for a FREE valuation!

Our team is ready to help you sell your home for the highest possible price ASAP

Bought with Travon Patterson • Nationwide Real Estate Execs
GET MORE INFORMATION

Broker Associate | Lic# 01905244







