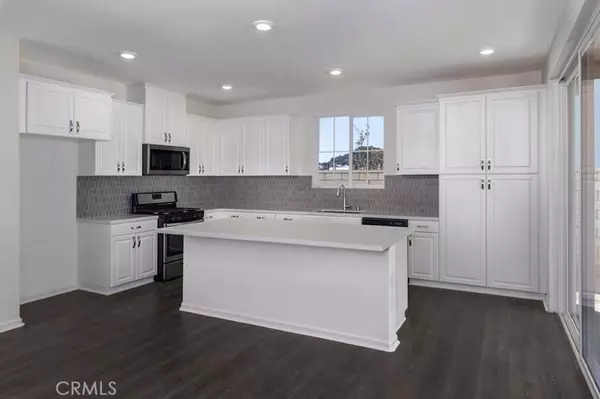$727,090
$709,990
2.4%For more information regarding the value of a property, please contact us for a free consultation.
3 Beds
3 Baths
2,163 SqFt
SOLD DATE : 09/14/2023
Key Details
Sold Price $727,090
Property Type Single Family Home
Sub Type Single Family Residence
Listing Status Sold
Purchase Type For Sale
Square Footage 2,163 sqft
Price per Sqft $336
Subdivision Valley Center
MLS Listing ID OC23074341
Sold Date 09/14/23
Bedrooms 3
Full Baths 2
Half Baths 1
Condo Fees $229
Construction Status Under Construction
HOA Fees $229/mo
HOA Y/N Yes
Year Built 2023
Lot Size 2,813 Sqft
Lot Dimensions Builder
Property Description
Welcome to Trailside by Beazer Homes at Park Circle. This beautiful floorplan offers just over 2163 sq. ft. with 3 bedrooms, 2 1/2 baths and a 2-car garage. A cozy Great Room, Dining Space, and Kitchen opens to a covered patio for indoor outdoor living. Lots of cabinetry and storage with a large island. Arrive upstairs to your open loft space perfect for family movie night or quiet reading time. Bedroom 3 has a nice walk-in closet and Bedroom 2 is spacious with Bath 2 adjacent. Lots of room in the upstairs Laundry Room, complete with a shelf for your laundry needs. The Primary Bedroom is spacious, with lots of windows and tons of room in the walk-in closet. Enjoy a nice dip in your tub in this tucked away Primary Bath. Included in this home is a 1 year "fit and finish" Warranty, a 2 year "mechanical" Warranty, and a 10-year Structural Warranty. And this Energy Star Certified home also includes the EPA's Indoor Air Plus Certification ensuring increased comfort and monthly cost savings. The Park Circle Community offers over 6 acres of parks and over 8 miles of trails along with a gorgeous Recreation Center complete with Pool, Fitness Center, Sport Courts, Playground, Dog Parks, and Outdoor Living Room. Estimated close September 2023. Virtual Tour link is for our model home.
Location
State CA
County San Diego
Area 92082 - Valley Center
Interior
Interior Features Separate/Formal Dining Room, Eat-in Kitchen, Open Floorplan, Loft
Heating Central, ENERGY STAR Qualified Equipment
Cooling Central Air, ENERGY STAR Qualified Equipment, High Efficiency
Fireplaces Type None
Fireplace No
Appliance Dishwasher, ENERGY STAR Qualified Appliances, ENERGY STAR Qualified Water Heater, Disposal, Gas Range, Microwave, Tankless Water Heater, Water Heater
Laundry Washer Hookup, Gas Dryer Hookup, Inside, Laundry Room, Upper Level
Exterior
Parking Features Direct Access, Garage, Garage Door Opener, Garage Faces Side
Garage Spaces 2.0
Garage Description 2.0
Pool Community, Association
Community Features Curbs, Street Lights, Park, Pool
Amenities Available Clubhouse, Sport Court, Dog Park, Fitness Center, Jogging Path, Meeting Room, Picnic Area, Playground, Pool, Pet Restrictions, Pets Allowed, Recreation Room, Spa/Hot Tub, Trail(s)
View Y/N Yes
View Neighborhood
Porch Front Porch
Attached Garage Yes
Total Parking Spaces 2
Private Pool No
Building
Lot Description Near Park, Yard
Story 2
Entry Level Two
Sewer Public Sewer
Water Public
Level or Stories Two
New Construction Yes
Construction Status Under Construction
Schools
School District Valley Center - Pauma
Others
HOA Name Park Circle Management
Senior Community No
Security Features Carbon Monoxide Detector(s),Fire Sprinkler System,Smoke Detector(s)
Acceptable Financing Cash, Cash to New Loan
Listing Terms Cash, Cash to New Loan
Financing VA
Special Listing Condition Standard
Read Less Info
Want to know what your home might be worth? Contact us for a FREE valuation!

Our team is ready to help you sell your home for the highest possible price ASAP

Bought with Tyler Bernetskie • Groves Capital, Inc.
GET MORE INFORMATION
Broker Associate | Lic# 01905244






