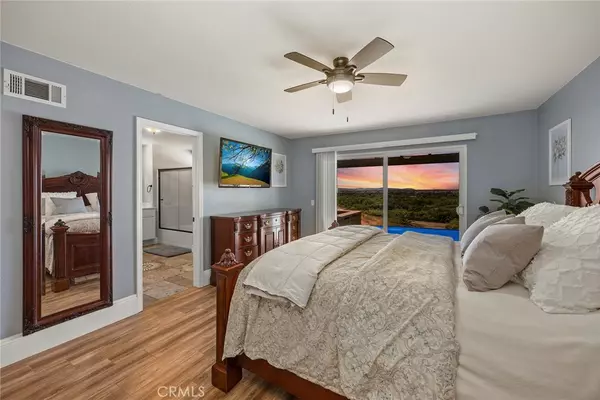$1,290,000
$1,290,000
For more information regarding the value of a property, please contact us for a free consultation.
5 Beds
3 Baths
3,339 SqFt
SOLD DATE : 08/30/2023
Key Details
Sold Price $1,290,000
Property Type Single Family Home
Sub Type Single Family Residence
Listing Status Sold
Purchase Type For Sale
Square Footage 3,339 sqft
Price per Sqft $386
MLS Listing ID PW23138035
Sold Date 08/30/23
Bedrooms 5
Full Baths 3
Construction Status Updated/Remodeled,Turnkey
HOA Y/N No
Year Built 1986
Lot Size 1.600 Acres
Property Description
Spectacular pool home with premium cul-de-sac location and one of the best panoramic views in the city. Located in the heart of the Bluff’s, the versatility of this home and its 1.6 acre lot is sure to please. Ideal for contractors or anyone with RV’s, boats, trailers or equipment. No HOA or Mello Roos! 5 bedrooms, 3 bathrooms and 3,339 square feet of living space. Exceptional multi-generational floor plan and layout. The expansive yet separate living spaces provide options and possibilities that can accommodate any living dynamic. The upper floor offers 2 bedrooms, 1 full bathroom and huge multipurpose space - perfect for a game / media room, office or both. Ideal area for in-laws quarters. Downstairs primary bedroom suite, complete with walk-in closet, dual sink vanity and sliding door access to patio. The living and dining spaces connect seamlessly with the contemporary open kitchen concept and offer convenient sliding door access to the backyard - a great complement to the California indoor/outdoor lifestyle. Completely remodeled kitchen with large island, breakfast bar, pendant lighting, pantry, abundant counter and cabinet space with soft close hardware, pot filler faucet and stainless steel appliances - microwave, gas range, dishwasher and refrigerator. Warm rich colors throughout and newer downstairs flooring and baseboards. Central A/C & Heating System, gas fireplace, ceiling fans and fabulous wood burning stove. Enjoy summer evenings in your backyard oasis. Complete with covered patio, fire pit, lighting and infinity edge pool & spa. The dramatic picturesque views and sunsets are priceless. Fully finished attached 3 car garage with roll-up doors, automatic opener and cabinetry. Norco offers small-town charm with the conveniences of an urban lifestyle. Easy access to transportation, freeways and great schools.
Location
State CA
County Riverside
Area 250 - Norco
Rooms
Main Level Bedrooms 3
Ensuite Laundry In Garage
Interior
Interior Features Breakfast Bar, Ceiling Fan(s), Cathedral Ceiling(s), Separate/Formal Dining Room, Granite Counters, In-Law Floorplan, Open Floorplan, Pantry, Bedroom on Main Level, Main Level Primary, Primary Suite, Walk-In Closet(s)
Laundry Location In Garage
Heating Central, Fireplace(s), Wood Stove
Cooling Central Air
Fireplaces Type Gas, Living Room, Wood Burning
Fireplace Yes
Appliance Dishwasher, Free-Standing Range, Disposal, Gas Range, Gas Water Heater, Microwave, Refrigerator, Water To Refrigerator, Water Heater
Laundry In Garage
Exterior
Exterior Feature Lighting, Rain Gutters, Fire Pit
Garage Boat, Concrete, Door-Multi, Direct Access, Driveway, Garage Faces Front, Garage, Garage Door Opener, Other, Oversized, RV Gated, RV Access/Parking, Unpaved
Garage Spaces 3.0
Garage Description 3.0
Pool Filtered, Heated, Infinity, In Ground, Pebble, Private, Salt Water, Waterfall
Community Features Curbs, Horse Trails, Suburban
View Y/N Yes
View Bluff, City Lights, Neighborhood, Panoramic, Pool, River, Valley, Trees/Woods
Porch Covered, Front Porch, Open, Patio
Parking Type Boat, Concrete, Door-Multi, Direct Access, Driveway, Garage Faces Front, Garage, Garage Door Opener, Other, Oversized, RV Gated, RV Access/Parking, Unpaved
Attached Garage Yes
Total Parking Spaces 3
Private Pool Yes
Building
Lot Description Bluff, Back Yard, Cul-De-Sac, Front Yard, Garden, Sprinklers In Front, Lawn, Lot Over 40000 Sqft, Landscaped, Sprinkler System, Yard
Story 2
Entry Level Two
Sewer Public Sewer
Water Public
Level or Stories Two
New Construction No
Construction Status Updated/Remodeled,Turnkey
Schools
Elementary Schools Highland
Middle Schools Norco
High Schools Norco
School District Corona-Norco Unified
Others
Senior Community No
Tax ID 130380030
Security Features Carbon Monoxide Detector(s),Smoke Detector(s)
Acceptable Financing Cash, Conventional
Horse Feature Riding Trail
Listing Terms Cash, Conventional
Financing VA
Special Listing Condition Standard
Read Less Info
Want to know what your home might be worth? Contact us for a FREE valuation!

Our team is ready to help you sell your home for the highest possible price ASAP

Bought with Ryan Kim • Realty ONE Group West
GET MORE INFORMATION

Broker Associate | Lic# 01905244







