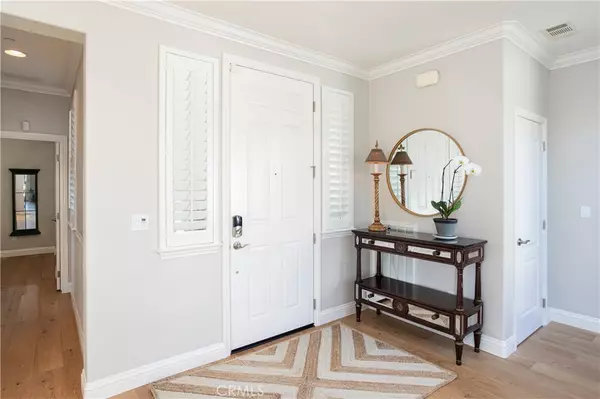$1,300,000
$1,279,990
1.6%For more information regarding the value of a property, please contact us for a free consultation.
2 Beds
2 Baths
2,024 SqFt
SOLD DATE : 08/30/2023
Key Details
Sold Price $1,300,000
Property Type Single Family Home
Sub Type Single Family Residence
Listing Status Sold
Purchase Type For Sale
Square Footage 2,024 sqft
Price per Sqft $642
Subdivision Trilogy(600)
MLS Listing ID PI23138494
Sold Date 08/30/23
Bedrooms 2
Full Baths 2
Condo Fees $459
Construction Status Turnkey
HOA Fees $459/mo
HOA Y/N Yes
Year Built 2011
Lot Size 8,224 Sqft
Property Description
Incredible Corbett model home located on the green of the 7th hole of the Monarch Dunes golf course! This highly sought-after 2,024 sqft home with 2 bedrooms, 2 full bathrooms plus a den will not disappoint. Travel up the beautiful paver pathway to an inviting front porch. Once inside you’ll see just about every aspect of the home has been lovingly upgraded and is sure to impress. Upon entering you are immediately greeted by the natural light that floods the home through the many windows and doors. The home wraps around an interior courtyard with a large stone fireplace. This gorgeous home features wide-plank hardwood floors, fully owned solar equipment, crown molding, plantation shutters, high-end fireplace with stone accents, master bathroom with stylish barn-door entry, upgraded lighting throughout, designer paint palette, wired surround sound , security system, garage cabinetry and upgraded kitchen and baths. The kitchen is perfect for entertaining with an expansive granite slab island, stainless steel appliances, upgraded cabinetry and a large walk-in pantry. The master suite offers a spacious bedroom with direct access to the backyard. The master bath features dual sinks, vanity area, a luxurious Roman style shower, walk-in closet and ample cabinetry.The yard is a work-of-art offering a covered patio with lantern lighting surrounded with bountiful flowers in bloom, perfect for bird watching while enjoying wonderful golf course views and a tranquil custom waterfall.
Location
State CA
County San Luis Obispo
Area Npmo - Nipomo
Zoning RSF
Rooms
Main Level Bedrooms 2
Ensuite Laundry Inside, Laundry Room
Interior
Interior Features Breakfast Bar, Crown Molding, Separate/Formal Dining Room, Granite Counters, Open Floorplan, Wired for Sound, All Bedrooms Down, Main Level Primary
Laundry Location Inside,Laundry Room
Heating Central
Cooling None
Flooring Wood
Fireplaces Type Living Room
Fireplace Yes
Appliance Dishwasher, Gas Water Heater, Microwave
Laundry Inside, Laundry Room
Exterior
Exterior Feature Rain Gutters
Garage Door-Multi, Direct Access, Garage
Garage Spaces 2.0
Garage Description 2.0
Pool Community, Association
Community Features Curbs, Golf, Gutter(s), Park, Street Lights, Sidewalks, Pool
Utilities Available Electricity Connected, Natural Gas Connected
Amenities Available Bocce Court, Clubhouse, Fitness Center, Fire Pit, Golf Course, Maintenance Grounds, Horse Trail(s), Meeting Room, Management, Meeting/Banquet/Party Room, Maintenance Front Yard, Barbecue, Playground, Pickleball, Pool, Pets Allowed, Recreation Room, Sauna, Spa/Hot Tub, Tennis Court(s), Trail(s)
View Y/N Yes
View Golf Course
Roof Type Tile
Accessibility Safe Emergency Egress from Home
Porch Covered, Front Porch, Patio
Parking Type Door-Multi, Direct Access, Garage
Attached Garage Yes
Total Parking Spaces 2
Private Pool No
Building
Lot Description 0-1 Unit/Acre, Cul-De-Sac, Drip Irrigation/Bubblers, On Golf Course, Sprinklers Timer
Story 1
Entry Level One
Foundation Slab
Sewer Private Sewer
Water Private
Level or Stories One
New Construction No
Construction Status Turnkey
Schools
School District Lucia Mar Unified
Others
HOA Name WMA/CCMA
Senior Community No
Tax ID 091701012
Security Features Carbon Monoxide Detector(s),Smoke Detector(s)
Acceptable Financing Cash, Cash to New Loan, 1031 Exchange
Listing Terms Cash, Cash to New Loan, 1031 Exchange
Financing Cash to New Loan
Special Listing Condition Standard
Read Less Info
Want to know what your home might be worth? Contact us for a FREE valuation!

Our team is ready to help you sell your home for the highest possible price ASAP

Bought with Molly Murphy • Compass
GET MORE INFORMATION

Broker Associate | Lic# 01905244







