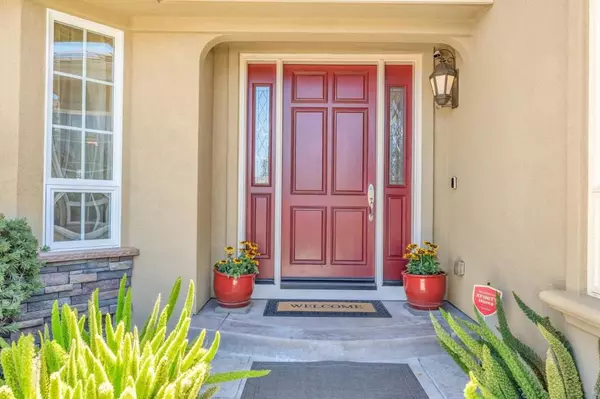$5,209,000
$5,200,000
0.2%For more information regarding the value of a property, please contact us for a free consultation.
5 Beds
4 Baths
3,980 SqFt
SOLD DATE : 08/28/2023
Key Details
Sold Price $5,209,000
Property Type Single Family Home
Sub Type Single Family Residence
Listing Status Sold
Purchase Type For Sale
Square Footage 3,980 sqft
Price per Sqft $1,308
MLS Listing ID ML81937307
Sold Date 08/28/23
Bedrooms 5
Full Baths 3
Half Baths 1
HOA Y/N No
Year Built 2012
Lot Size 0.348 Acres
Property Description
European Elegance at its Finest! Exceptional Upgraded Quality and Care in this 10-year old Home! Attention to Every Detail Paid! No Stone Unturned * 5 Bedrooms, 3.5 Bath, Private Cul-De-Sac * 3 Car Oversized Garage for the Car Enthusiast! * Vaulted Ceilings for that Expansive Feeling * Private Living Rm at Entry for Business Meetings * 2 Bedrooms plus Jack n' Jill Bath on 1st Level (1 Bedrm for Office?) * Dining Rm at Entry for Gourmet Dinners! * Open Kitchen, All Top of the Line Appliances, Double Oven, Gas Stove, Island w/Breakfast Bar & Sink, Breakfast Nook * What a Family Room! Vaulted Cathedral Ceilings, Wired for Surround Sound, Fireplace, Two Sides w/Double Drs leading to Exterior * Spiral Staircase * Very Quiet Master Bedroom Suite for those Moments for Yourself, Private Sitting Area w/Views (!), Luxurious Master Bath: jacuzzi tub, oversized shower * 2 min walk to Stevens Creek Elem & Varian Park w/ 2 tennis courts! Monta Vista * Easy Access to 280 & 85. Open Sat & Sun 1-4
Location
State CA
County Santa Clara
Area 699 - Not Defined
Zoning R110
Interior
Interior Features Breakfast Bar, Breakfast Area
Cooling Central Air
Flooring Carpet, Wood
Fireplaces Type Family Room, Gas Starter, Living Room
Fireplace Yes
Appliance Double Oven, Dishwasher, Gas Cooktop, Refrigerator
Exterior
Parking Features Workshop in Garage
Garage Spaces 3.0
Garage Description 3.0
View Y/N No
Roof Type Concrete
Attached Garage Yes
Total Parking Spaces 3
Building
Story 2
Water Public
New Construction No
Schools
Elementary Schools Stevens Creek
Middle Schools John F. Kennedy
High Schools Monta Vista
School District Other
Others
Tax ID 32617064
Security Features Security Lights
Financing Cash
Special Listing Condition Standard
Read Less Info
Want to know what your home might be worth? Contact us for a FREE valuation!

Our team is ready to help you sell your home for the highest possible price ASAP

Bought with Elina Lee • Intero Real Estate Services
GET MORE INFORMATION
Broker Associate | Lic# 01905244







