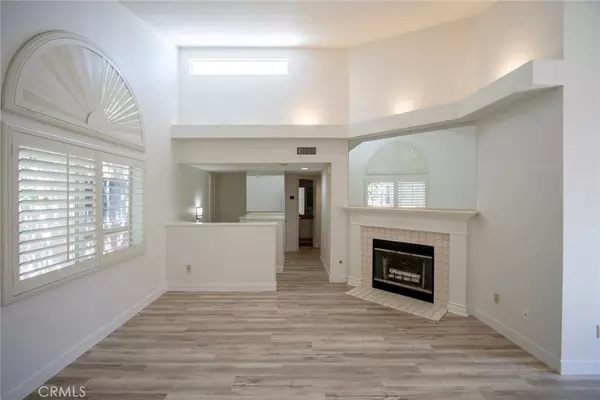$530,000
$525,000
1.0%For more information regarding the value of a property, please contact us for a free consultation.
2 Beds
2 Baths
963 SqFt
SOLD DATE : 08/25/2023
Key Details
Sold Price $530,000
Property Type Condo
Sub Type Condominium
Listing Status Sold
Purchase Type For Sale
Square Footage 963 sqft
Price per Sqft $550
Subdivision Diamond Head (Dmhd)
MLS Listing ID SR23137500
Sold Date 08/25/23
Bedrooms 2
Full Baths 2
Condo Fees $356
Construction Status Turnkey
HOA Fees $356/mo
HOA Y/N Yes
Year Built 1990
Lot Size 2.378 Acres
Property Description
As you enter into this well manicured community, notice all of the mature landscaping creating lots of shady green belts throughout the community. Centrally located near great schools, shopping and the 5 freeway for commuters easy on and off. This home is situated towards the back of the community, near lots of shaded visitor parking, convenient for all of your guests! As you arrive into the foyer, you will notice the attached garage to the left and a stairway to the upper living area. Approach the stairs and notice the fresh new luxury vinyl as well as the fresh paint on the walls. The living area is quite large and features a cozy fireplace and nice size dining area. Both off of the kitchen and balcony! A great area for entertaining family and friends as well as just hanging out after a long day. Down the hall, find a hall bathroom, perfect for guests as well as the smaller bedroom. The master bathroom and master bedroom are a nice size en suite. Lots of closets and plenty of room. This home features, in addition to the new luxury vinyl flooring and fresh paint, shutters throughout, updated wide baseboards and lots of natural light! A perfect home for you to move right into! The HVAC was replaced in 2020 and the water heater in 2021.
Location
State CA
County Los Angeles
Area Stev - Stevenson Ranch
Zoning LCA25*
Rooms
Ensuite Laundry In Garage
Interior
Interior Features Balcony, Ceiling Fan(s), Cathedral Ceiling(s), Separate/Formal Dining Room, High Ceilings, All Bedrooms Up, Primary Suite
Laundry Location In Garage
Heating Central
Cooling Central Air
Flooring Tile, Vinyl
Fireplaces Type Living Room
Fireplace Yes
Appliance Dishwasher, Disposal, Gas Range, Refrigerator, Water Heater
Laundry In Garage
Exterior
Garage Direct Access, Garage
Garage Spaces 2.0
Garage Description 2.0
Fence None
Pool In Ground, Association
Community Features Suburban, Park
Utilities Available Electricity Connected, Natural Gas Connected, Sewer Connected, Water Connected
Amenities Available Maintenance Grounds, Playground, Pool, Spa/Hot Tub, Security, Trash, Water
View Y/N Yes
View Mountain(s)
Roof Type Concrete
Accessibility None
Porch None
Parking Type Direct Access, Garage
Attached Garage Yes
Total Parking Spaces 2
Private Pool No
Building
Lot Description Near Park
Story 2
Entry Level Two
Foundation Slab
Sewer Public Sewer
Water Public
Architectural Style Traditional
Level or Stories Two
New Construction No
Construction Status Turnkey
Schools
School District William S. Hart Union
Others
HOA Name Diamond Head HOA
Senior Community No
Tax ID 2826064039
Security Features Carbon Monoxide Detector(s),Smoke Detector(s)
Acceptable Financing Cash, Cash to New Loan, Conventional
Listing Terms Cash, Cash to New Loan, Conventional
Financing Conventional
Special Listing Condition Standard
Read Less Info
Want to know what your home might be worth? Contact us for a FREE valuation!

Our team is ready to help you sell your home for the highest possible price ASAP

Bought with Kathryn Christiansen • Keller Williams VIP Properties
GET MORE INFORMATION

Broker Associate | Lic# 01905244







