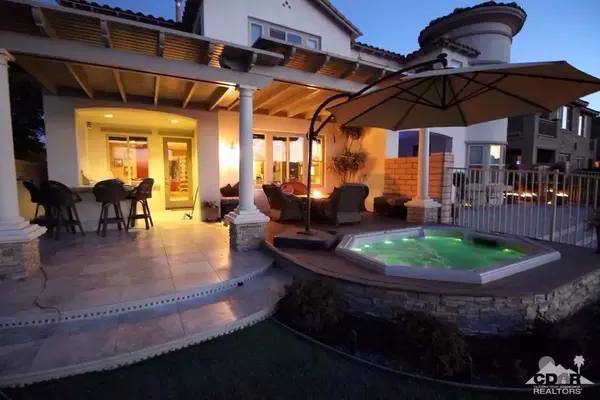$341,500
$349,000
2.1%For more information regarding the value of a property, please contact us for a free consultation.
3 Beds
3 Baths
2,274 SqFt
SOLD DATE : 11/21/2016
Key Details
Sold Price $341,500
Property Type Townhouse
Sub Type Townhouse
Listing Status Sold
Purchase Type For Sale
Square Footage 2,274 sqft
Price per Sqft $150
Subdivision Fourseasonsterralago
MLS Listing ID 216028000DA
Sold Date 11/21/16
Bedrooms 3
Full Baths 2
Half Baths 1
Condo Fees $269
HOA Fees $269/mo
HOA Y/N Yes
Year Built 2006
Lot Size 3,484 Sqft
Property Description
Spacious Tuscan Villa ideally located lakeside in Terra Lago... Charming Tuscan Mediterranean Town home 3 bedrooms 2.5 baths with exceptional views of lake, Tuscan Inspired bridge, Mount San Jacinto & Chocolate Mountains. Perfect vacation getaway or retirement home w/boat dock, built in portable spa, Patio w/Italian Pavers, Granite & Stainless Steel BBQ w/rotisserie,cook top burner, fridge. Patio TV & Alumawood Cover. Spacious Great room w/Fireplace. Open Kitchen w/Granite Counter tops, Pantry, Stainless Steel appliances, Fridge Included. Granite Sunken wet bar is great for Entertaining. Master Suite w/private patio... Enjoy your morning coffee Inspired w/ mountain & lakeside views. Huge Walk in Closet, Master Bath w/separate shower/tub, Dual Sink Vanity. Two Guest Bedrooms w/bath adjacent. Rotunda office niche. Ceiling fans, Alarm System. Laundry room w/washer & Dryer. 2 car garage w/cabinets & Epoxy floor. Pontoon boat avail outside of escrow
Location
State CA
County Riverside
Area 309 - Indio North Of East Valley
Rooms
Ensuite Laundry Laundry Room
Interior
Interior Features Wet Bar, Breakfast Bar, Built-in Features, High Ceilings, Open Floorplan, Recessed Lighting, Storage
Laundry Location Laundry Room
Heating Forced Air, Natural Gas
Cooling Central Air
Flooring Tile
Fireplaces Type Gas, Great Room, Masonry, Primary Bedroom
Fireplace Yes
Appliance Dishwasher, Electric Oven, Gas Cooktop, Disposal, Microwave, Refrigerator, Water To Refrigerator, Water Heater
Laundry Laundry Room
Exterior
Exterior Feature Boat Slip
Garage Direct Access, Driveway, Garage
Garage Spaces 2.0
Garage Description 2.0
Fence Wrought Iron
Pool Gunite, Electric Heat
Community Features Golf, Gated, Park
Utilities Available Cable Available
Amenities Available Billiard Room, Clubhouse, Fitness Center, Lake or Pond, Security, Cable TV
Waterfront Yes
Waterfront Description Waterfront
View Y/N Yes
View City Lights, Lake, Mountain(s), Panoramic
Roof Type Concrete,Tile
Porch Concrete, Covered
Parking Type Direct Access, Driveway, Garage
Attached Garage Yes
Total Parking Spaces 2
Private Pool Yes
Building
Lot Description Back Yard, Close to Clubhouse, Drip Irrigation/Bubblers, Landscaped, Level, Near Park, Sprinklers Timer, Waterfront
Story Two
Entry Level Two
Foundation Slab
Architectural Style Mediterranean
Level or Stories Two
New Construction No
Schools
School District Desert Sands Unified
Others
Senior Community No
Tax ID 601670047
Security Features Fire Sprinkler System,Gated Community
Acceptable Financing Cash to New Loan, Conventional
Listing Terms Cash to New Loan, Conventional
Financing FHA
Special Listing Condition Standard
Read Less Info
Want to know what your home might be worth? Contact us for a FREE valuation!

Our team is ready to help you sell your home for the highest possible price ASAP

Bought with Gracie Nilson • Nilson Realty
GET MORE INFORMATION

Broker Associate | Lic# 01905244







