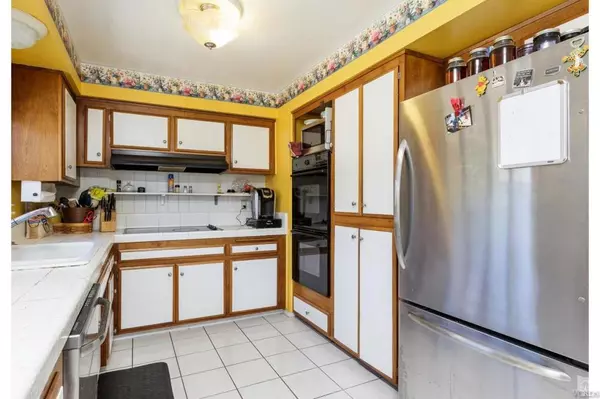$489,000
$489,000
For more information regarding the value of a property, please contact us for a free consultation.
4 Beds
3 Baths
2,016 SqFt
SOLD DATE : 10/19/2016
Key Details
Sold Price $489,000
Property Type Single Family Home
Sub Type Single Family Residence
Listing Status Sold
Purchase Type For Sale
Square Footage 2,016 sqft
Price per Sqft $242
Subdivision Camelot Estates - 1412
MLS Listing ID V0-216012121
Sold Date 10/19/16
Bedrooms 4
Full Baths 3
Construction Status Repairs Cosmetic
HOA Y/N No
Year Built 1963
Lot Size 9,422 Sqft
Property Description
*** BARGAIN ALERT! *** Looking for a deal?!? Check it out! This two-story home... with BEDROOM & 3/4 BATH DOWNSTAIRS... is located in a desired North Oxnard neighborhood & offers over 2,000 square feet of living space on 2-floors! 4 large bedrooms! 3 full baths! Entry with newer ceramic tiled floors & rain-glass window! Large living room with fireplace! Large family room with built-ins! Dining area with ceiling fan! Kitchen with tiled back-splash, garden window, double-oven & newer stainless-steel dishwasher! Large master with en suite bath! Interior laundry! Over-sized 2-car garage with newer auto-roll-up garage door & loads of storage! Newer dual-pane windows & sliders throughout! Newer forced-air furnace! Newer main electrical panel! Newer water-heater! Needs paint & carpet & the master-shower needs some work, but priced accordingly! Great opportunity to earn some sweat-equity! *** BETTER HURRY! ***
Location
State CA
County Ventura
Area Vc31 - Oxnard - Northwest
Zoning R1
Interior
Interior Features Ceiling Fan(s), Separate/Formal Dining Room, Bedroom on Main Level
Heating Central, Forced Air, Natural Gas
Flooring Carpet
Fireplaces Type Living Room
Fireplace Yes
Appliance Dishwasher, Gas Cooking, Disposal, Oven, Range
Laundry Electric Dryer Hookup, Gas Dryer Hookup, Inside
Exterior
Exterior Feature Rain Gutters
Parking Features Door-Multi, Driveway, Garage, Private, Side By Side
Garage Spaces 2.0
Garage Description 2.0
Community Features Curbs, Gutter(s), Storm Drain(s), Street Lights, Sidewalks, Park
Utilities Available Sewer Connected, Water Connected
View Y/N No
Roof Type Composition,Shingle
Porch Concrete
Total Parking Spaces 2
Private Pool No
Building
Lot Description Back Yard, Front Yard, Lawn, Landscaped, Near Park, Near Public Transit, Rectangular Lot, Yard
Faces South
Entry Level Two
Foundation Slab
Sewer Public Sewer, Septic Tank
Water Public
Architectural Style Contemporary
Level or Stories Two
New Construction No
Construction Status Repairs Cosmetic
Others
Senior Community No
Tax ID 2000031075
Security Features Carbon Monoxide Detector(s),Smoke Detector(s)
Acceptable Financing Cash, Cash to New Loan, Conventional, FHA, Fannie Mae, Freddie Mac, VA Loan
Listing Terms Cash, Cash to New Loan, Conventional, FHA, Fannie Mae, Freddie Mac, VA Loan
Special Listing Condition Standard
Read Less Info
Want to know what your home might be worth? Contact us for a FREE valuation!

Our team is ready to help you sell your home for the highest possible price ASAP

Bought with Vicente Arzate • Urban Homes and Estates
GET MORE INFORMATION
Broker Associate | Lic# 01905244







