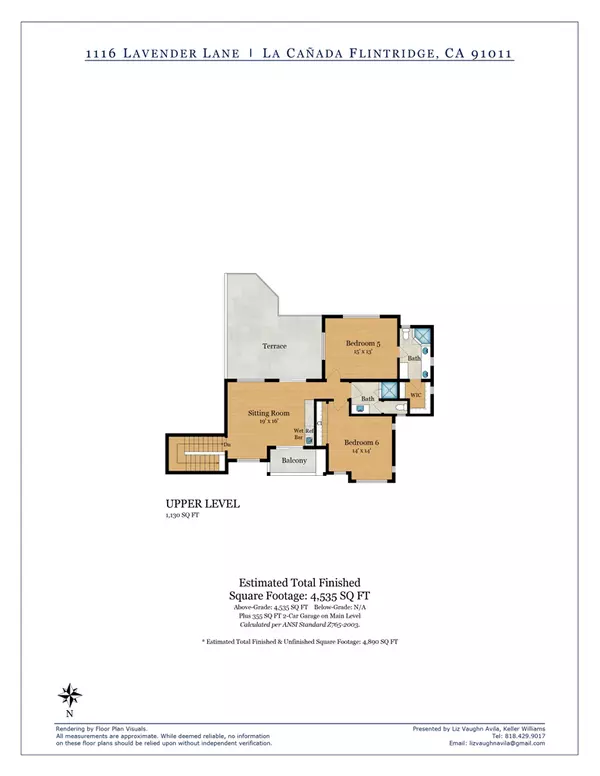$3,150,000
$2,999,999
5.0%For more information regarding the value of a property, please contact us for a free consultation.
6 Beds
5 Baths
4,535 SqFt
SOLD DATE : 06/09/2023
Key Details
Sold Price $3,150,000
Property Type Single Family Home
Sub Type Single Family Residence
Listing Status Sold
Purchase Type For Sale
Square Footage 4,535 sqft
Price per Sqft $694
MLS Listing ID GD23048535
Sold Date 06/09/23
Bedrooms 6
Full Baths 3
Three Quarter Bath 2
Construction Status Updated/Remodeled
HOA Y/N No
Year Built 1950
Lot Size 0.356 Acres
Property Description
This is your golden opportunity to own this wonderful home with amazing outdoor spaces! Located in the heart of La Canada Flintridge, this solar powered spacious 6 bedroom, 5 bath modern traditional has a pool, spa, outdoor kitchen with built-in BBQ, fire pit, pickleball court, putting green, lush landscaping, and fruit trees, making it the quintessential home for entertaining, family time, working out, and working from home! Beyond the double door entry there is a grand formal living room, with traditional fireplace, hardwood floors, and crown molding, as well as a formal dining room, a great room with a remodeled open concept kitchen that overlooks the breakfast table, family room, and game room. This cook's kitchen features a KitchenAid sub zero refrigerator, double ovens, a 5-burner stovetop, pantry, breakfast bar, and utility desk. For the mixologist who loves to entertain, the family room boasts its own four stool bar with wine refrigerator and lots of storage for your wine and spirits! There are two primary suites, one is up, and one is down. The upstairs primary suite and spacious balcony have spectacular views of the mountains and city lights. There is an additional bedroom and bath upstairs, along with a second family room. The upstairs family room has a wet bar, refrigerator, and ample storage so that you are always ready to enjoy your coffee at sunrise or a glass of wine and charcuterie at sunset on the balcony. The downstairs primary suite boasts its own office that overlooks the backyard, a walk-in closet, a spa-like bath retreat, and this space could easily be transformed into a separate ADU, or granny flat because it has its own entrance. In addition to the primary suite downstairs, there are 3 more bedrooms and 2 more bathrooms. Additional home features include tri-zoned heating and air, copper plumbing, two tankless water heaters, updated electrical, solar (paid), and more! This treasure of a home is conveniently located to many hiking and biking trails, horse trails, Descanso Gardens, JPL, Pasadena, and the Rose Bowl. Award winning La Canada schools too... La Canada Elementary ranked 9 out of 10 on the API and La Canada High School ranked 10 out of 10 on the API.
Location
State CA
County Los Angeles
Area 634 - La Canada Flintridge
Zoning LFR115000*
Rooms
Main Level Bedrooms 4
Interior
Interior Features Balcony, Crown Molding, Separate/Formal Dining Room, Granite Counters, Open Floorplan, Recessed Lighting, Bar
Heating Central, Fireplace(s), Solar
Cooling Central Air, See Remarks
Flooring Carpet, Tile, Wood
Fireplaces Type Family Room, Living Room
Fireplace Yes
Appliance Built-In Range, Double Oven, Dishwasher, Refrigerator, Tankless Water Heater
Laundry Laundry Room
Exterior
Exterior Feature Sport Court
Parking Features Driveway, Garage
Garage Spaces 2.0
Garage Description 2.0
Fence Block
Pool Fenced, Heated, In Ground, Private
Community Features Hiking
Utilities Available Natural Gas Available, Sewer Connected, Water Available
View Y/N Yes
View City Lights, Mountain(s)
Roof Type Concrete,Shingle
Porch Patio, Terrace
Attached Garage Yes
Total Parking Spaces 2
Private Pool Yes
Building
Lot Description Back Yard, Front Yard, Landscaped, Rectangular Lot
Faces North
Story 1
Entry Level One
Sewer Public Sewer
Water Public
Architectural Style Traditional
Level or Stories One
New Construction No
Construction Status Updated/Remodeled
Schools
Elementary Schools La Canada
High Schools La Canada
School District La Canada Unified
Others
Senior Community No
Tax ID 5811019010
Acceptable Financing Cash, Conventional
Listing Terms Cash, Conventional
Financing Conventional
Special Listing Condition Standard
Read Less Info
Want to know what your home might be worth? Contact us for a FREE valuation!

Our team is ready to help you sell your home for the highest possible price ASAP

Bought with Arsen Ahamian • Remax Optima
GET MORE INFORMATION
Broker Associate | Lic# 01905244







