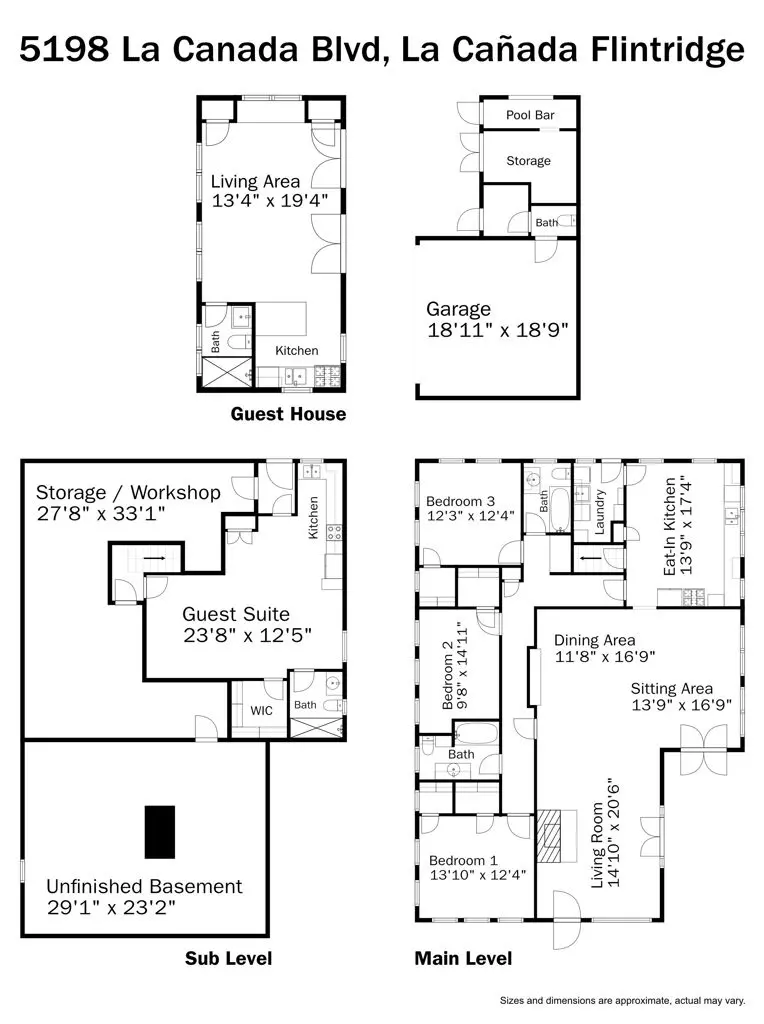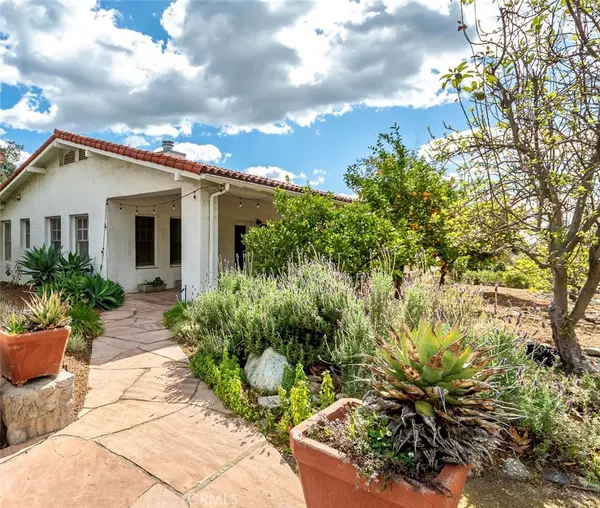$2,700,000
$2,780,000
2.9%For more information regarding the value of a property, please contact us for a free consultation.
5 Beds
4 Baths
3,156 SqFt
SOLD DATE : 06/06/2023
Key Details
Sold Price $2,700,000
Property Type Single Family Home
Sub Type Single Family Residence
Listing Status Sold
Purchase Type For Sale
Square Footage 3,156 sqft
Price per Sqft $855
MLS Listing ID BB23031144
Sold Date 06/06/23
Bedrooms 5
Full Baths 4
Construction Status Additions/Alterations,Building Permit
HOA Y/N No
Year Built 1922
Lot Size 0.490 Acres
Lot Dimensions Assessor
Property Description
First time on the market in 57 years. The property, formerly known as Rancho Vista Del Valle, holds historical significance as one of the first Ranch homes in La Canada Flintridge. Constructed in 1922, this Mission Revival-style home has been passed down through three generations. The home boasts distinctive design elements that draw inspiration from the 18th and 19th centuries, with silhouetted shapes reminiscent of the old California missions. The exterior of the home features a classic Spanish clay tile roof and a dual-sided wrap-around porch that envelops the residence. The property is adorned with citrus groves that stretch from the front to the back, adding to its charm and character. Inside, the home showcases intrinsic design details that reflect the historical influences of the Mission Revival style. The interior spaces feature unique silhouettes and architectural elements that pay homage to the past. With its rich history and captivating design, this character home presents a multitude of opportunities for the discerning buyer. Whether you are a history enthusiast, a lover of architectural details, or simply seeking a unique property with a storied past, this Mission Revival home offers a rare chance to own a piece of La Canada Flintridge's rich heritage.
Location
State CA
County Los Angeles
Area 634 - La Canada Flintridge
Zoning LFR120*
Rooms
Main Level Bedrooms 3
Interior
Interior Features Granite Counters, Storage, Bedroom on Main Level
Heating Central
Cooling Central Air
Flooring Wood
Fireplaces Type Living Room
Fireplace Yes
Appliance Gas Oven, Gas Range, Refrigerator
Laundry Laundry Room
Exterior
Parking Features Garage, RV Potential
Garage Spaces 2.0
Garage Description 2.0
Pool In Ground, Private
Community Features Curbs, Foothills
Utilities Available Sewer Connected
View Y/N Yes
View Mountain(s), Neighborhood
Roof Type Tile
Porch Concrete, Front Porch
Attached Garage No
Total Parking Spaces 8
Private Pool Yes
Building
Lot Description 0-1 Unit/Acre, Sprinkler System
Story 1
Entry Level One
Sewer Public Sewer
Water Public
Architectural Style Spanish, See Remarks
Level or Stories One
New Construction No
Construction Status Additions/Alterations,Building Permit
Schools
School District La Canada Unified
Others
Senior Community No
Tax ID 5811015008
Acceptable Financing Cash to New Loan
Listing Terms Cash to New Loan
Financing Cash to Loan
Special Listing Condition Standard
Read Less Info
Want to know what your home might be worth? Contact us for a FREE valuation!

Our team is ready to help you sell your home for the highest possible price ASAP

Bought with Amber Gayner • Berkshire Hathaway HomeServices Crest Real Estate
GET MORE INFORMATION
Broker Associate | Lic# 01905244







