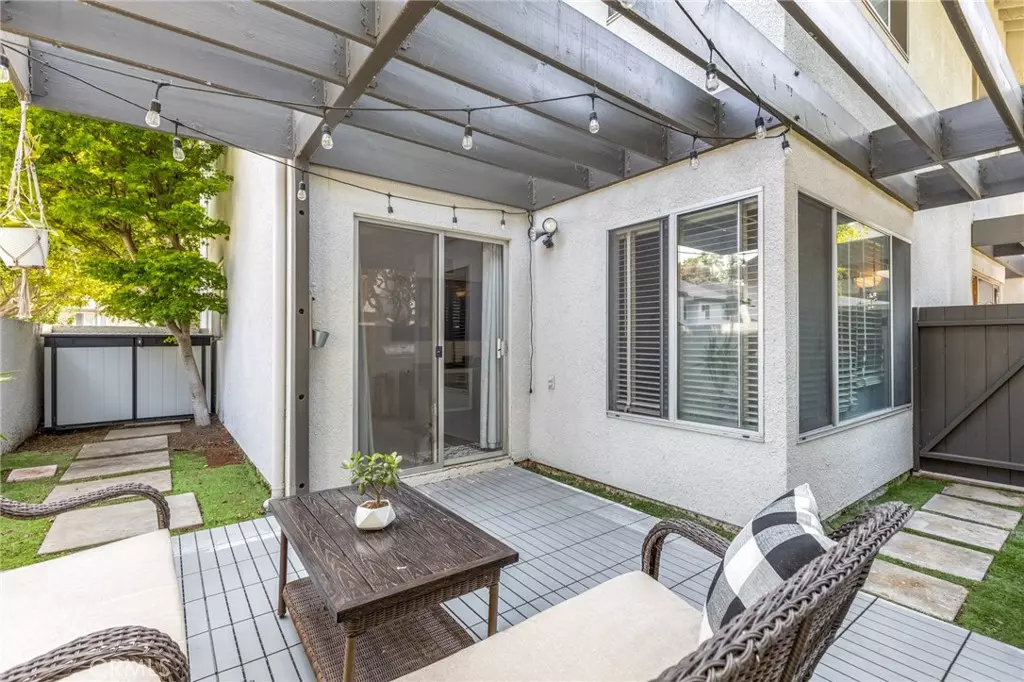$660,000
$660,000
For more information regarding the value of a property, please contact us for a free consultation.
3 Beds
3 Baths
1,386 SqFt
SOLD DATE : 06/02/2023
Key Details
Sold Price $660,000
Property Type Condo
Sub Type Condominium
Listing Status Sold
Purchase Type For Sale
Square Footage 1,386 sqft
Price per Sqft $476
Subdivision Garden Park (Garp)
MLS Listing ID CV23065164
Sold Date 06/02/23
Bedrooms 3
Full Baths 2
Half Baths 1
Condo Fees $450
Construction Status Updated/Remodeled,Turnkey
HOA Fees $450/mo
HOA Y/N Yes
Year Built 1967
Property Description
Welcome to 12551 Cluster Pines Rd! This lovely home is conveniently located in the wonderful Bixby Green (gated) community. As you walk into the home, you will be greeted with the dining area off to your right which connects to the kitchen. The dining room features a custom bar area to make your nights of hosting a little more refreshing. As you walk through the kitchen you'll enter the main living area. The patio is located just off to the side of the living room and is a great place to wind down after a long day. As you make your way upstairs, you will walk right into the master bedroom which features a very high ceiling, walk in closet and an upgraded restroom. The upstairs hallway includes a recently renovated restroom that was completed in April of 2023. At the other end of the hallway you will find two more bedrooms that face the front of the home. Don't worry about washer and dryer either, the sellers are including those items in this sale! Lastly, this quiet and clean community features a pool area that is a short walk from the home. This is one you don’t want to miss. Make sure to schedule your showing today!
Location
State CA
County Orange
Area 47 - Garden Park
Rooms
Other Rooms Shed(s)
Interior
Interior Features Wet Bar, Breakfast Bar, Ceiling Fan(s), Separate/Formal Dining Room, High Ceilings, Laminate Counters, Recessed Lighting, All Bedrooms Up, Walk-In Closet(s)
Heating Central
Cooling Central Air
Flooring Laminate
Fireplaces Type None
Fireplace No
Appliance Dishwasher, Electric Range, Electric Water Heater, Disposal, Microwave, Dryer, Washer
Laundry Inside, Laundry Closet, Stacked
Exterior
Parking Features Assigned, Private, One Space
Fence Stucco Wall
Pool Community, Fenced, In Ground, Association
Community Features Gutter(s), Suburban, Sidewalks, Gated, Pool
Utilities Available Cable Available, Electricity Connected, Phone Available, Sewer Connected, Water Connected
Amenities Available Pool, Spa/Hot Tub
View Y/N Yes
View Neighborhood
Roof Type Shingle
Porch Patio
Private Pool No
Building
Story 2
Entry Level Two
Foundation Slab
Sewer Public Sewer
Water Public
Level or Stories Two
Additional Building Shed(s)
New Construction No
Construction Status Updated/Remodeled,Turnkey
Schools
High Schools Pacifica
School District Garden Grove Unified
Others
HOA Name Bixby Green
Senior Community No
Tax ID 93309060
Security Features Carbon Monoxide Detector(s),Gated Community,Smoke Detector(s)
Acceptable Financing Cash, Cash to New Loan, Conventional, FHA, VA Loan
Listing Terms Cash, Cash to New Loan, Conventional, FHA, VA Loan
Financing Conventional
Special Listing Condition Standard
Read Less Info
Want to know what your home might be worth? Contact us for a FREE valuation!

Our team is ready to help you sell your home for the highest possible price ASAP

Bought with Manuel Cruz • WERE REAL ESTATE
GET MORE INFORMATION

Broker Associate | Lic# 01905244







