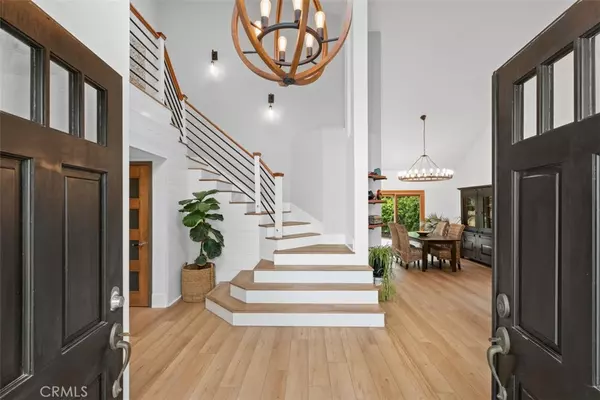$1,575,000
$1,525,000
3.3%For more information regarding the value of a property, please contact us for a free consultation.
5 Beds
3 Baths
2,696 SqFt
SOLD DATE : 05/31/2023
Key Details
Sold Price $1,575,000
Property Type Single Family Home
Sub Type Single Family Residence
Listing Status Sold
Purchase Type For Sale
Square Footage 2,696 sqft
Price per Sqft $584
Subdivision Stonehedge (Sth)
MLS Listing ID OC23069859
Sold Date 05/31/23
Bedrooms 5
Full Baths 2
Three Quarter Bath 1
Condo Fees $270
Construction Status Updated/Remodeled
HOA Fees $270/mo
HOA Y/N Yes
Year Built 1990
Lot Size 7,888 Sqft
Property Description
Highly upgraded single-family home located in the prestigious community of Coto de Caza. This stunning residence boasts five spacious bedrooms and three bathrooms, providing ample space for family and guests. Situated on a single loaded cul-de-sac, this home offers privacy and peaceful surroundings. The home has been well maintained and upgraded throughout, providing a luxurious and comfortable living experience. Upon entering the home, you will be greeted by vaulted ceilings that add to the bright and airy ambiance of the property. The remodeled kitchen is a chef's dream, featuring an island, stainless steel appliances, and an open floor plan that flows seamlessly into the family room. One bedroom and bathroom are located downstairs, providing convenience and flexibility for guests or family members. The primary suite is a true oasis, complete with a cozy fireplace and ample closet space. The rear yard is perfect for entertaining or relaxing, featuring a well-manicured lawn area, a spacious patio, and complete privacy. This home truly has it all, providing a perfect blend of comfort, luxury, and functionality.
Location
State CA
County Orange
Area Cc - Coto De Caza
Rooms
Main Level Bedrooms 1
Interior
Interior Features Balcony, Breakfast Area, Cathedral Ceiling(s), Separate/Formal Dining Room, Pantry, Quartz Counters, Recessed Lighting, Bedroom on Main Level, Primary Suite, Walk-In Pantry
Heating Central
Cooling Central Air
Flooring Tile, Vinyl
Fireplaces Type Bath, Family Room, Primary Bedroom, Multi-Sided
Fireplace Yes
Appliance Dishwasher, Gas Cooktop, Microwave
Laundry Inside, Laundry Room
Exterior
Parking Features Direct Access, Driveway, Garage
Garage Spaces 3.0
Garage Description 3.0
Pool None
Community Features Biking, Hiking, Horse Trails, Stable(s), Street Lights, Gated
Amenities Available Controlled Access, Sport Court, Horse Trail(s), Picnic Area, Playground, Guard, Security, Trail(s)
View Y/N Yes
View Hills, Mountain(s), Trees/Woods
Porch Patio
Attached Garage Yes
Total Parking Spaces 3
Private Pool No
Building
Lot Description Back Yard, Cul-De-Sac, Front Yard, Landscaped, Sprinkler System, Yard
Story 2
Entry Level Two
Sewer Public Sewer
Water Public
Level or Stories Two
New Construction No
Construction Status Updated/Remodeled
Schools
Elementary Schools Tijeras Creek
Middle Schools Las Flores
High Schools Tesoro
School District Capistrano Unified
Others
HOA Name Cz Master
Senior Community No
Tax ID 80449104
Security Features Gated Community,Gated with Attendant,24 Hour Security
Acceptable Financing Cash to New Loan
Horse Feature Riding Trail
Listing Terms Cash to New Loan
Financing Conventional
Special Listing Condition Standard
Read Less Info
Want to know what your home might be worth? Contact us for a FREE valuation!

Our team is ready to help you sell your home for the highest possible price ASAP

Bought with Karl Parize • Momentum Realty Group
GET MORE INFORMATION
Broker Associate | Lic# 01905244







