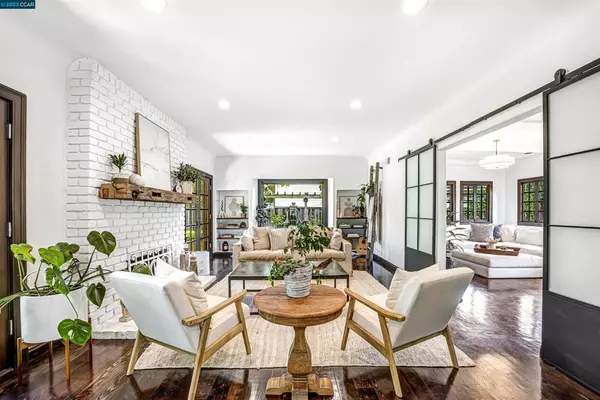$3,250,000
$3,200,000
1.6%For more information regarding the value of a property, please contact us for a free consultation.
3 Beds
3 Baths
2,900 SqFt
SOLD DATE : 05/26/2023
Key Details
Sold Price $3,250,000
Property Type Single Family Home
Sub Type Single Family Residence
Listing Status Sold
Purchase Type For Sale
Square Footage 2,900 sqft
Price per Sqft $1,120
MLS Listing ID 41027068
Sold Date 05/26/23
Bedrooms 3
Full Baths 3
HOA Y/N No
Year Built 1926
Lot Size 0.450 Acres
Property Description
Magical Napa Inspired Estate Property in Idyllic Location. Tucked back from the road 20 Christopher Lane has an enchanting entrance lined w/ grape vines, olive trees & majestic oaks all framed by rolling hills, reminiscent of the wine country. The main house has 3 beds, 3 full baths & has been completely modernized while maintaining all the charm & character of a Tudor farmhouse. Open chef's kitchen w/ grand quartz island w/ seating for 6, walk-in pantry, built-in Liebherr fridge, six burners w/ griddle range & double ovens. The kitchen flows seamlessly to dining room, family room & incredible outdoor entertaining areas. Every room embraces easy outdoor CA living w/ French doors, multiple courtyards & covered eating areas. 20 Christopher is an entertainer's dream. The mature & impeccably maintained grounds have well…everything from a sparkling pool to a barn for dinner parties. W/ five bubbling fountains, grassy play areas, veggie garden, large outdoor fireplace & manicured roses bursting w/ blooms, 20 Christopher is your own private oasis. Do not miss a detached office w/ a butler's kitchen that could easily be converted to an in-law unit. Endless upgrades include: reclaimed hardwood floors throughout, oversized finished 2 car garage. Close to trails, HWY 24/680
Location
State CA
County Contra Costa
Interior
Heating Forced Air
Cooling Central Air
Flooring Tile, Wood
Fireplaces Type Living Room
Fireplace Yes
Exterior
Parking Features Garage, Garage Door Opener
Garage Spaces 2.0
Garage Description 2.0
Pool In Ground, Solar Heat
View Y/N Yes
View Hills
Roof Type Shingle
Attached Garage Yes
Total Parking Spaces 2
Private Pool No
Building
Lot Description Back Yard, Front Yard, Garden, Sprinklers In Rear, Sprinklers In Front, Sprinklers Timer, Sprinklers On Side, Street Level, Yard
Story One
Entry Level One
Sewer Public Sewer
Architectural Style Tudor
Level or Stories One
Others
Tax ID 1883030130
Acceptable Financing Cash, Conventional
Listing Terms Cash, Conventional
Read Less Info
Want to know what your home might be worth? Contact us for a FREE valuation!

Our team is ready to help you sell your home for the highest possible price ASAP

Bought with Robin Heuer • Compass
GET MORE INFORMATION
Broker Associate | Lic# 01905244







