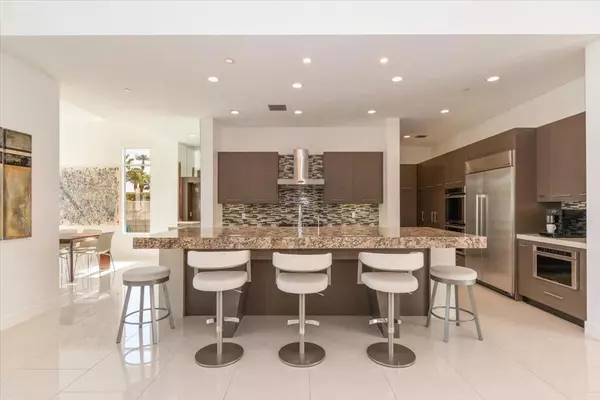$2,600,000
$2,695,000
3.5%For more information regarding the value of a property, please contact us for a free consultation.
4 Beds
5 Baths
4,059 SqFt
SOLD DATE : 05/22/2023
Key Details
Sold Price $2,600,000
Property Type Single Family Home
Sub Type Single Family Residence
Listing Status Sold
Purchase Type For Sale
Square Footage 4,059 sqft
Price per Sqft $640
Subdivision Verlaine
MLS Listing ID 219091289PS
Sold Date 05/22/23
Bedrooms 4
Full Baths 4
Half Baths 1
Condo Fees $140
HOA Fees $140/mo
HOA Y/N Yes
Year Built 2015
Lot Size 0.340 Acres
Property Description
WELCOME HOME to a SPECTACULAR New-Century Modern home in the Verlaine Collection at Tamarisk in Rancho Mirage. Towering ceilings, walls of glass, retractable sliding glass doors, and flawless finishes are just a few of the many exquisite features the 4,059 sqft 4-bedroom 5-bath plus den offers. Gated courtyard with dramatic formal entry. The living room, dining room and patios flow beautifully. The large gourmet kitchen with stool counter is a chef's dream, next to a corner bar with refrigeration. Powder room and large laundry room. 4 large ensuite bedrooms with nice separation from the primary bedroom, including an attached casita with private entrance off the courtyard. The breathtaking private backyard offers south facing mountain views, 539 sqft. covered living room with misting system, stunning saltwater pool and spa with tanning ledge, built- in outdoor BBQ with dining table, sitting area with fire pit, and your own putting green. There is a double garage and a separate single garage each with their own AC split. Tankless hot water heaters. Small 2kw owned solar system. Recent upgrades include new paint exterior and interior, Ubiquit Wi-Fi/Mesh Network, hardwired ethernet to all TV's. Most TV's upgraded to Smart TV's, and three-zone new Sonos. Low HOA. Come see and enjoy!
Location
State CA
County Riverside
Area 321 - Rancho Mirage
Zoning R-1
Rooms
Other Rooms Guest House Attached
Ensuite Laundry Laundry Room
Interior
Interior Features Breakfast Bar, Dry Bar, Separate/Formal Dining Room, High Ceilings, Open Floorplan, Recessed Lighting, Storage, Smart Home, Bar, Wired for Sound, Bedroom on Main Level, Dressing Area, Instant Hot Water, Main Level Primary, Utility Room, Walk-In Closet(s)
Laundry Location Laundry Room
Heating Central, Natural Gas, Zoned
Cooling Central Air
Flooring Carpet
Fireplaces Type Gas, Gas Starter, Great Room, Primary Bedroom
Fireplace Yes
Appliance Convection Oven, Dishwasher, Electric Oven, Freezer, Gas Cooking, Gas Cooktop, Disposal, Ice Maker, Microwave, Refrigerator, Range Hood, Self Cleaning Oven, Tankless Water Heater, Vented Exhaust Fan, Water To Refrigerator, Water Purifier
Laundry Laundry Room
Exterior
Exterior Feature Barbecue
Garage Driveway, Garage, Garage Door Opener
Garage Spaces 3.0
Garage Description 3.0
Fence Block
Pool Gunite, Electric Heat, In Ground, Pebble, Private, Salt Water
Utilities Available Cable Available
Amenities Available Management
View Y/N Yes
View Mountain(s)
Roof Type Asphalt,Tar/Gravel
Porch Concrete, Covered
Parking Type Driveway, Garage, Garage Door Opener
Attached Garage Yes
Total Parking Spaces 7
Private Pool Yes
Building
Lot Description Back Yard, Drip Irrigation/Bubblers, Front Yard, Landscaped, Paved, Rectangular Lot, Sprinklers Timer, Sprinkler System
Story 1
Foundation Slab
Architectural Style Modern
Additional Building Guest House Attached
New Construction No
Schools
School District Palm Springs Unified
Others
Senior Community No
Tax ID 674561069
Financing Cash
Special Listing Condition Standard
Read Less Info
Want to know what your home might be worth? Contact us for a FREE valuation!

Our team is ready to help you sell your home for the highest possible price ASAP

Bought with Honey Guleria • Windermere Real Estate
GET MORE INFORMATION

Broker Associate | Lic# 01905244







