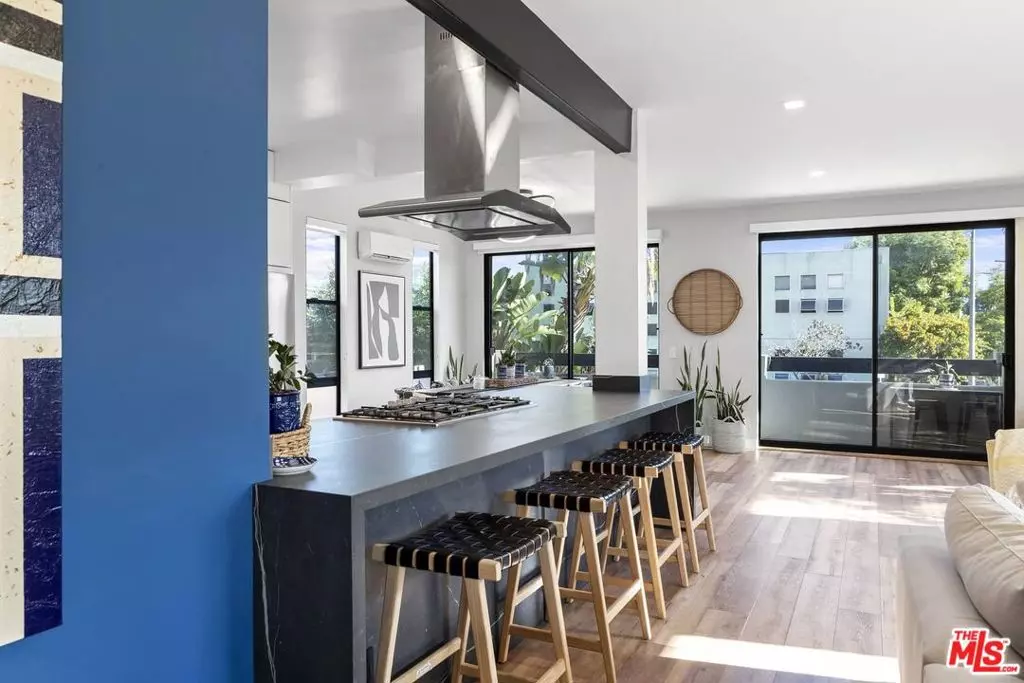$2,400,000
$2,450,000
2.0%For more information regarding the value of a property, please contact us for a free consultation.
4 Beds
4 Baths
2,943 SqFt
SOLD DATE : 05/18/2023
Key Details
Sold Price $2,400,000
Property Type Condo
Sub Type Condominium
Listing Status Sold
Purchase Type For Sale
Square Footage 2,943 sqft
Price per Sqft $815
MLS Listing ID 23262875
Sold Date 05/18/23
Bedrooms 4
Full Baths 3
Three Quarter Bath 1
Condo Fees $460
HOA Fees $460/mo
HOA Y/N Yes
Year Built 1992
Lot Size 7,034 Sqft
Property Description
Prime location, this spacious walk up in the heart of Venice is just steps away from Rose, Abbot Kinney, and most importantly 6 blocks from the BEACH! The newly updated townhouse features 3 bedrooms and 3 bathrooms (2,393 sq ft) plus bonus quarters ( 550 sq ft) with a 3/4 bath. The main floor opens to a perfect entertainer's kitchen outfitted with Bosch appliances and porcelain countertops with a waterfall island. The open floor plan includes dining and a large living space filled with tons of natural light, high ceilings and a great ocean breeze. All 3 bedrooms are located on the 3rd floor with ample closet space and 2 large full bathrooms. The side-by-side washer/dryer is conveniently located in the upstairs hallway closet. A fantastic rooftop deck with 360 degree views is great for entertaining and watching beautiful sunsets. Plenty of off street parking with a spacious 2-car garage and a large driveway for additional 3 car parking. Perfect for a live work space or investment opportunity. Don't miss this one!
Location
State CA
County Los Angeles
Area C11 - Venice
Zoning LARD1.5
Interior
Interior Features Walk-In Pantry, Walk-In Closet(s)
Heating Central
Fireplaces Type Living Room
Furnishings Unfurnished
Fireplace Yes
Appliance Double Oven, Dishwasher, Gas Cooktop, Disposal, Microwave, Range, Refrigerator, Range Hood, Washer
Laundry Laundry Closet, Upper Level
Exterior
Parking Features Driveway, Private
Pool None
Amenities Available Maintenance Grounds
View Y/N Yes
View City Lights
Total Parking Spaces 4
Private Pool No
Building
Faces West
Entry Level Multi/Split
Architectural Style Contemporary
Level or Stories Multi/Split
New Construction No
Others
Pets Allowed Yes
HOA Fee Include Earthquake Insurance
Senior Community No
Tax ID 4240011056
Special Listing Condition Standard
Pets Allowed Yes
Read Less Info
Want to know what your home might be worth? Contact us for a FREE valuation!

Our team is ready to help you sell your home for the highest possible price ASAP

Bought with Candace Blum • Coldwell Banker Realty
GET MORE INFORMATION
Broker Associate | Lic# 01905244







