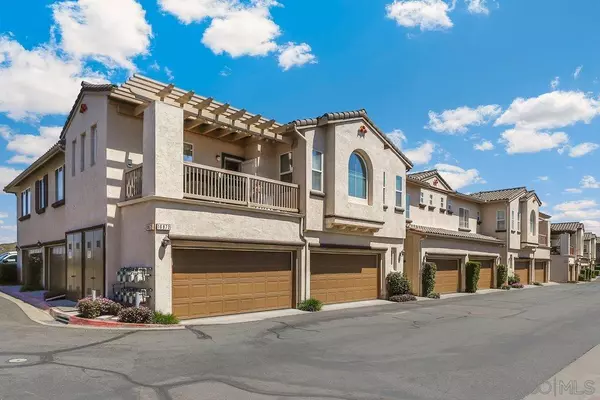$975,000
$949,900
2.6%For more information regarding the value of a property, please contact us for a free consultation.
3 Beds
3 Baths
1,524 SqFt
SOLD DATE : 05/11/2023
Key Details
Sold Price $975,000
Property Type Townhouse
Sub Type Townhouse
Listing Status Sold
Purchase Type For Sale
Square Footage 1,524 sqft
Price per Sqft $639
Subdivision Scripps Ranch
MLS Listing ID 230006426SD
Sold Date 05/11/23
Bedrooms 3
Full Baths 2
Half Baths 1
Condo Fees $225
HOA Fees $225/mo
HOA Y/N Yes
Year Built 2000
Lot Size 1.578 Acres
Property Description
VIEWS!!! Perched high on a hill in the desirable Ivy Crest neighborhood of Scripps Ranch, this stunning townhome offers breathtaking panoramic views of the mountains and city lights! The expansive and private backyard is perfect for entertaining or relaxing. Features include: new interior paint throughout, an open floor plan, tons of natural light, remodeled kitchen with granite countertops, decorative travertine splash, and a breakfast nook that opens to the grand living room and dining room with a fireplace. The primary suite is spacious with a walk-in closet, en-suite bathroom, and overlooks the backyard with impressive mountain and city views. Large indoor laundry room and parking is a breeze with a 2-car attached garage. Ivy Crest is a beautiful community with a pool, spa, BBQ, and playground. Close to award-winning Scripps Ranch schools, hiking, shopping, restaurants, entertainment and transportation!
Location
State CA
County San Diego
Area 92131 - Scripps Miramar
Building/Complex Name Ivy Crest
Zoning R-1:SINGLE
Rooms
Ensuite Laundry Electric Dryer Hookup, Gas Dryer Hookup, Laundry Room
Interior
Interior Features Separate/Formal Dining Room, Granite Counters, All Bedrooms Up, Walk-In Closet(s)
Laundry Location Electric Dryer Hookup,Gas Dryer Hookup,Laundry Room
Heating Forced Air, Natural Gas
Cooling Central Air
Flooring Carpet, Tile
Fireplaces Type Living Room
Fireplace Yes
Appliance Convection Oven, Counter Top, Dishwasher, ENERGY STAR Qualified Appliances, Gas Cooking, Gas Cooktop, Disposal, Gas Oven, Microwave, Refrigerator, Water Purifier
Laundry Electric Dryer Hookup, Gas Dryer Hookup, Laundry Room
Exterior
Garage Direct Access, Door-Single, Garage, Garage Door Opener, Guest, Garage Faces Side
Garage Spaces 2.0
Garage Description 2.0
Pool Community, Gas Heat, Heated, Association
Community Features Pool
Amenities Available Maintenance Grounds, Playground, Pool
View Y/N Yes
View Mountain(s), Panoramic, River
Parking Type Direct Access, Door-Single, Garage, Garage Door Opener, Guest, Garage Faces Side
Total Parking Spaces 2
Private Pool No
Building
Lot Description Drip Irrigation/Bubblers
Story 2
Entry Level Two
Level or Stories Two
Others
HOA Name Ivy Crest
Senior Community No
Tax ID 3194605102
Acceptable Financing Cash, Conventional, VA Loan
Listing Terms Cash, Conventional, VA Loan
Financing Conventional
Read Less Info
Want to know what your home might be worth? Contact us for a FREE valuation!

Our team is ready to help you sell your home for the highest possible price ASAP

Bought with Cynthia Engelhardt • Anchor Funding, Inc.
GET MORE INFORMATION

Broker Associate | Lic# 01905244







