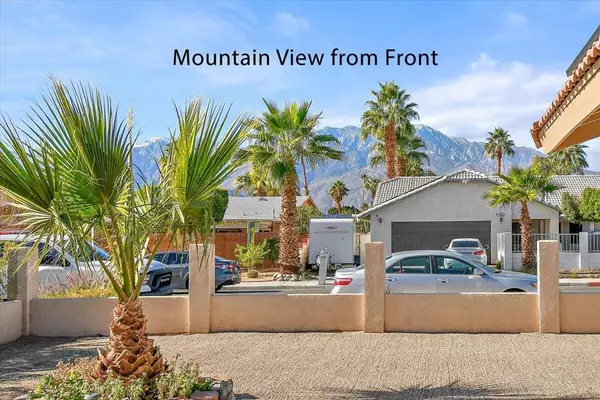$425,000
$430,000
1.2%For more information regarding the value of a property, please contact us for a free consultation.
4 Beds
3 Baths
1,936 SqFt
SOLD DATE : 04/24/2023
Key Details
Sold Price $425,000
Property Type Single Family Home
Sub Type Single Family Residence
Listing Status Sold
Purchase Type For Sale
Square Footage 1,936 sqft
Price per Sqft $219
Subdivision Rich Sands Estates
MLS Listing ID 219089096DA
Sold Date 04/24/23
Bedrooms 4
Full Baths 3
HOA Y/N No
Year Built 1988
Lot Size 7,840 Sqft
Property Description
Welcome to this wonderful 4-bedroom, 3-bathroom home located on a large 7800 square foot corner lot. The home offers almost 2000 square feet of living space with mountain views and attached 2-car garage! You will love the spacious open floorplan in the main living area. The living room has a nice fireplace as the focal point and large window with peek a boo mountain view from the couch! The dining and kitchen area is a very large space and has great natural light. This area also has a slider to access the private backyard with a great patio that spans the entire length of the house. The kitchen has ample storage space and tile countertops. All bedrooms are good size with two bedrooms offering their own private bathrooms. This home is priced to sell and welcome its new owners!
Location
State CA
County Riverside
Area 335 - Cathedral City North
Rooms
Ensuite Laundry Laundry Room
Interior
Interior Features Breakfast Bar, Separate/Formal Dining Room
Laundry Location Laundry Room
Heating Central, Forced Air, Fireplace(s)
Cooling Central Air
Flooring Laminate, Tile
Fireplaces Type Gas, Great Room
Fireplace Yes
Appliance Convection Oven, Dishwasher, Electric Cooking, Disposal, Vented Exhaust Fan
Laundry Laundry Room
Exterior
Garage Driveway, Garage, Garage Door Opener, On Street
Garage Spaces 2.0
Garage Description 2.0
View Y/N Yes
View Mountain(s), Peek-A-Boo
Parking Type Driveway, Garage, Garage Door Opener, On Street
Attached Garage Yes
Total Parking Spaces 2
Private Pool No
Building
Lot Description Corner Lot, Sprinkler System
Story 1
New Construction No
Others
Senior Community No
Tax ID 670144011
Acceptable Financing Cash, Cash to New Loan, Conventional, FHA, VA Loan
Listing Terms Cash, Cash to New Loan, Conventional, FHA, VA Loan
Financing Conventional
Special Listing Condition Standard
Read Less Info
Want to know what your home might be worth? Contact us for a FREE valuation!

Our team is ready to help you sell your home for the highest possible price ASAP

Bought with Lorena Ruiz • Choice 1 Realty
GET MORE INFORMATION

Broker Associate | Lic# 01905244







