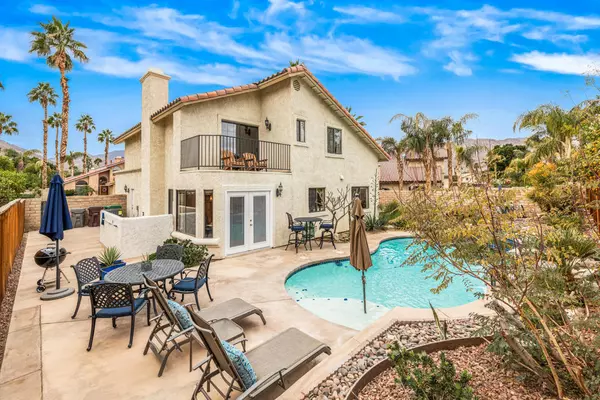$640,000
$649,000
1.4%For more information regarding the value of a property, please contact us for a free consultation.
4 Beds
3 Baths
2,222 SqFt
SOLD DATE : 04/25/2023
Key Details
Sold Price $640,000
Property Type Single Family Home
Sub Type Single Family Residence
Listing Status Sold
Purchase Type For Sale
Square Footage 2,222 sqft
Price per Sqft $288
Subdivision Parc La Quinta
MLS Listing ID 219091064DA
Sold Date 04/25/23
Bedrooms 4
Full Baths 3
Condo Fees $180
HOA Fees $180/mo
HOA Y/N Yes
Year Built 1989
Lot Size 7,405 Sqft
Property Description
Set behind the gates of desirable Parc La Quinta this beautifully maintained home offers you a taste of the desert lifestyle! Enter through the beautiful double door entry & be greeted by bright formal dining/living space w/ high ceilings & double French doors that lead to the lush backyard. The remodeled kitchen boosts stainless steel appliances, granite countertops & a sunny breakfast nook where you can enjoy your morning cup of coffee. Relax in the ample great room w/ fireplace. Four spacious bedrooms w/ one of them located downstairs and 3 remodeled bathrooms. Airy primary suite opens to an outdoor balcony w/ panoramic views of the mesmerizing mountains where you can take in the evening sunset! Retreat to the entertainer's backyard with a sparkling pool, spa & bubbling waterfall feature. End your day lounging by the ambient gas fire pit surrounded by artificial grass that always looks green! This impeccably maintained home has gorgeous tile flooring that looks like real wood, the entire home is painted in neutral tones w/ ceiling fans & baseboards as well as a smart thermostat, two newly installed AC units & newly replaced windows throughout. Located near schools, shopping, delicious restaurants, charming Old Town La Quinta, golf, hiking trails & state of the art movie theater. Golf at Silver Rock Resort with lower green fees for La Quinta residents. Low HOA dues. This home is just fabulous!
Location
State CA
County Riverside
Area 313 - La Quinta South Of Hwy 111
Interior
Interior Features Cathedral Ceiling(s), High Ceilings
Heating Forced Air, Natural Gas
Cooling Central Air
Flooring Carpet, Tile
Fireplaces Type Gas Starter, Living Room, See Through
Fireplace Yes
Appliance Dishwasher, Disposal, Gas Water Heater
Laundry Laundry Room
Exterior
Parking Features Direct Access, Driveway, Garage, Garage Door Opener, Side By Side
Garage Spaces 2.0
Garage Description 2.0
Pool Electric Heat, In Ground, Private, Waterfall
Community Features Gated
Utilities Available Cable Available
Amenities Available Controlled Access
View Y/N Yes
View Pool
Attached Garage Yes
Total Parking Spaces 4
Private Pool Yes
Building
Lot Description Sprinkler System
Story 2
Entry Level Two
Level or Stories Two
New Construction No
Schools
School District Desert Sands Unified
Others
Senior Community No
Tax ID 646050044
Security Features Security Gate,Gated Community
Acceptable Financing Cash, Cash to New Loan
Listing Terms Cash, Cash to New Loan
Special Listing Condition Standard
Read Less Info
Want to know what your home might be worth? Contact us for a FREE valuation!

Our team is ready to help you sell your home for the highest possible price ASAP

Bought with Sheri Dettman and Assoc... • Keller Williams Luxury Homes
GET MORE INFORMATION
Broker Associate | Lic# 01905244







