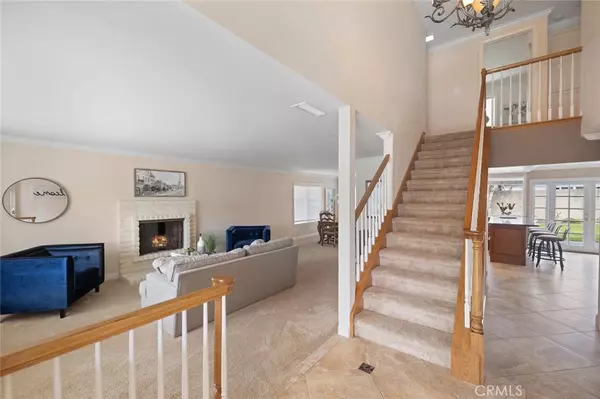$1,250,000
$1,190,000
5.0%For more information regarding the value of a property, please contact us for a free consultation.
4 Beds
3 Baths
2,188 SqFt
SOLD DATE : 04/13/2023
Key Details
Sold Price $1,250,000
Property Type Single Family Home
Sub Type Single Family Residence
Listing Status Sold
Purchase Type For Sale
Square Footage 2,188 sqft
Price per Sqft $571
Subdivision ,Other
MLS Listing ID PW23047643
Sold Date 04/13/23
Bedrooms 4
Full Baths 1
Half Baths 1
Three Quarter Bath 1
Construction Status Updated/Remodeled,Turnkey
HOA Y/N No
Year Built 1967
Lot Size 6,141 Sqft
Property Description
Gorgeous turnkey 4 bedroom home with an extra-large THREE CAR GARAGE! Located on a cul-de-sac. This well maintained home features 4 bedrooms, 2.5 bathrooms, and 2,188 sqft. of living space with a grassy tree lined backyard all on a 6,141 sqft. lot. Extra large 3-car garage with a full laundry area and double doors leading to the back patios. The Kitchen was fully remodeled in 2008 with solid wood cabinets, granite countertops, travertine backsplash, stainless appliances, pantry cabinet with pull out drawers and a large breakfast bar counter that provides ample cabinetry. Beautiful floor plan with the kitchen open to the family room, which features a Sonance Cinema built in surround sound system and built in entertainment center for a great movie watching experience. Under the stairs is shelving and lighting for additional storage needs. Separate formal living and dining areas with a wood burning fireplace with all bedrooms upstairs. Beautiful neutral 20"x20" tile floors and plush newer carpet. Spacious primary bedroom with ensuite bathroom, a large walk-in closet and 2nd wall to wall closet with Mirrored doors. Massive 4th bedroom has a convenient carpeted and lighted storage closet that was formerly attic space. Other features include; All remodeled bathrooms, Freshly painted interior and outside trim, Dual pane windows, Newer roof is only 2 years old. Newer Water Heater. Walk to Vessels Elementary School! Also near fantastic shopping, Lexington Jr. High, and Cypress HS, and the prestigious Oxford Academy.
Location
State CA
County Orange
Area 80 - Cypress North Of Katella
Rooms
Ensuite Laundry In Garage
Interior
Interior Features Breakfast Bar, Ceiling Fan(s), Separate/Formal Dining Room, Granite Counters, Open Floorplan, Pantry, Recessed Lighting, All Bedrooms Up, Walk-In Closet(s)
Laundry Location In Garage
Heating Central, Forced Air
Cooling Central Air
Flooring Carpet, Tile
Fireplaces Type Gas, Living Room, Wood Burning
Fireplace Yes
Appliance Gas Range, Microwave
Laundry In Garage
Exterior
Garage Door-Multi, Driveway, Garage
Garage Spaces 3.0
Garage Description 3.0
Fence Block
Pool None
Community Features Curbs, Sidewalks
View Y/N No
View None
Porch Concrete, Front Porch, Patio
Parking Type Door-Multi, Driveway, Garage
Attached Garage Yes
Total Parking Spaces 3
Private Pool No
Building
Lot Description Cul-De-Sac, Front Yard, Lawn, Landscaped, Rectangular Lot
Story 2
Entry Level Two
Sewer Public Sewer
Water Public
Architectural Style Traditional
Level or Stories Two
New Construction No
Construction Status Updated/Remodeled,Turnkey
Schools
Elementary Schools Vessels
Middle Schools Lexington/Oxford
High Schools Cypress/Oxford
School District Anaheim Union High
Others
Senior Community No
Tax ID 24107119
Acceptable Financing Cash, Cash to New Loan
Listing Terms Cash, Cash to New Loan
Financing Conventional
Special Listing Condition Standard, Trust
Read Less Info
Want to know what your home might be worth? Contact us for a FREE valuation!

Our team is ready to help you sell your home for the highest possible price ASAP

Bought with Dave Pedneault • First Team Real Estate
GET MORE INFORMATION

Broker Associate | Lic# 01905244






