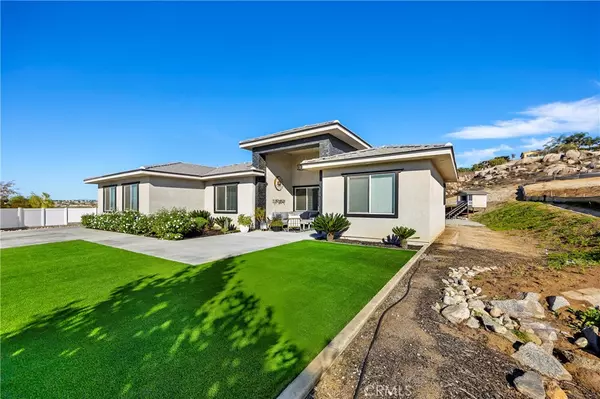$925,000
$999,900
7.5%For more information regarding the value of a property, please contact us for a free consultation.
4 Beds
3 Baths
3,032 SqFt
SOLD DATE : 04/10/2023
Key Details
Sold Price $925,000
Property Type Single Family Home
Sub Type Single Family Residence
Listing Status Sold
Purchase Type For Sale
Square Footage 3,032 sqft
Price per Sqft $305
MLS Listing ID IV22224989
Sold Date 04/10/23
Bedrooms 4
Full Baths 3
Construction Status Turnkey
HOA Y/N No
Year Built 2018
Lot Size 2.000 Acres
Property Description
Significant Price Improvement!!!!! Immaculate turnkey custom estate on approximately 2 acres in a highly coveted area. This single story 4 bedroom 3 bath home welcomes you from first glance with it’s beautifully paved long concrete driveway and drought tolerant landscaping with artificial grass. Picturesque views of rolling hills, concrete walkway and a covered front entryway with a sitting area to enjoy beautiful sunsets. The wrought iron custom front door opens to soaring high ceilings, to the formal living room. Elegant wood tile flooring and crown molding flows throughout the home. The attractive open floor plan of the generously sized living room invites you to a chef’s kitchen with an island to entertain any size family or friend gathering. Adjacent to the kitchen is a Butler’s Pantry. Kitchen features a stainless steel double oven, gas range with wood cabinetry and quartz countertops. Oversized main carpeted bedroom includes a large walk in closet. Main bath is complete with a two person shower plus a large soaking tub. Two large bedrooms plus a hall bathroom which includes a full bath with a shower/tub. The forth bedroom features a full bathroom, great as a home office or guest quarters. A/C returns in all bedrooms. Home also boasts a secret hidden room (which will be disclosed at close). Backyard is finished with a large covered patio with recessed lights and wired for ceiling fans. Built in kids playhouse . Wood fire pit and plenty of room for a pool. Wired ADU pad at rear of the property with (100 amps) which could be great for an in-law’s quarters. Other features include a laundry room, 3.5-car garage with a man cave wired for TV placement, motorcycle parking, RV parking. Near great schools, restaurants and shopping, the list goes on. Enjoy the low tax rate and approved for RA1 zoning.
Location
State CA
County Riverside
Area 252 - Riverside
Zoning RA1
Rooms
Main Level Bedrooms 4
Interior
Interior Features Breakfast Bar, Built-in Features, Ceiling Fan(s), Crown Molding, Cathedral Ceiling(s), Separate/Formal Dining Room, Open Floorplan, Pantry, Recessed Lighting, Unfurnished, Wired for Data, Wired for Sound, All Bedrooms Down, Bedroom on Main Level, Dressing Area, Main Level Primary, Primary Suite, Walk-In Pantry, Walk-In Closet(s)
Heating Central, Forced Air, Fireplace(s), Natural Gas
Cooling Central Air, Gas
Flooring Carpet, Tile
Fireplaces Type Family Room
Fireplace Yes
Appliance Convection Oven, Double Oven, Dishwasher, Gas Cooktop, Microwave, Tankless Water Heater
Laundry Inside, Laundry Room
Exterior
Exterior Feature Lighting
Garage Boat, Door-Multi, Driveway, Garage, RV Access/Parking, Garage Faces Side
Garage Spaces 3.0
Garage Description 3.0
Fence Vinyl, Wood
Pool None
Community Features Hiking
Utilities Available Electricity Connected, Natural Gas Connected, Water Connected
View Y/N Yes
View City Lights
Roof Type Tile
Porch Concrete, Covered, Front Porch
Parking Type Boat, Door-Multi, Driveway, Garage, RV Access/Parking, Garage Faces Side
Attached Garage Yes
Total Parking Spaces 3
Private Pool No
Building
Lot Description Lot Over 40000 Sqft
Story 1
Entry Level One
Foundation Slab
Sewer Septic Tank
Water Private
Architectural Style Modern, Ranch
Level or Stories One
New Construction No
Construction Status Turnkey
Schools
School District Riverside Unified
Others
Senior Community No
Tax ID 321020014
Security Features Prewired
Acceptable Financing Cash, Conventional, VA Loan
Listing Terms Cash, Conventional, VA Loan
Financing Conventional
Special Listing Condition Standard
Read Less Info
Want to know what your home might be worth? Contact us for a FREE valuation!

Our team is ready to help you sell your home for the highest possible price ASAP

Bought with John Contabile • FATHOM REALTY GROUP INC
GET MORE INFORMATION

Broker Associate | Lic# 01905244







