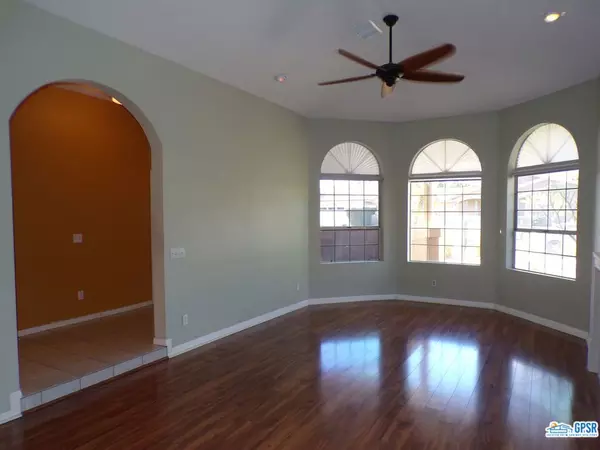$530,000
$530,000
For more information regarding the value of a property, please contact us for a free consultation.
3 Beds
2 Baths
1,828 SqFt
SOLD DATE : 03/17/2023
Key Details
Sold Price $530,000
Property Type Single Family Home
Sub Type Single Family Residence
Listing Status Sold
Purchase Type For Sale
Square Footage 1,828 sqft
Price per Sqft $289
Subdivision Panorama
MLS Listing ID 22216529
Sold Date 03/17/23
Bedrooms 3
Full Baths 2
Construction Status Additions/Alterations
HOA Y/N No
Year Built 1988
Lot Size 7,840 Sqft
Property Description
'PRICE IMPROVEMENT' This Panorama Home Is In One Of The Desert's Prestigious Trophy Locations. Step into an alluring hideaway through a bricked courtyard into an ample entryway. With a beautiful drought-tolerant rockscape. The home offers 3 bedrooms, and 2 baths that feature spacious living and a great room with a fireplace. The home has Solar Panels. Two of the bedrooms have access to the pool deck and have French doors that open to the backyard. The kitchen features granite countertops, black kitchen appliances, and a dining area overlooking the great room. You will find tile flooring throughout and wood laminate flooring. The master bedroom has a walk-in closet with a non-load-bearing temporary wall. The master bath features a dual sink vanity and a walk-in shower. Most bedrooms come with ceiling fans. The laundry room is conveniently located inside the house and now offers a white washer and dryer machine. The backyard features a pool and spa that is perfect for entertaining with great mountain views and a covered patio. Newly installed driveway. The home offers a newly installed water heater and pool pump, now with an upgraded electrical panel and HVAC ducting. NO HOA!! It is conveniently located near shopping centers, the I-10 freeway, and all the surrounding desert communities! Great home and area! The monthly Solar Panel fee is $161 through SolarCity. Buyer must meet credit requirements for solar panel lease. Call Today For A Private Showing!
Location
State CA
County Riverside
Area 335 - Cathedral City North
Zoning R1
Rooms
Ensuite Laundry In Garage
Interior
Interior Features Eat-in Kitchen
Laundry Location In Garage
Heating Central, Solar
Cooling Evaporative Cooling
Flooring Tile
Fireplaces Type Living Room
Furnishings Unfurnished
Fireplace Yes
Appliance Dishwasher, Disposal, Microwave, Refrigerator, Vented Exhaust Fan, Dryer, Washer
Laundry In Garage
Exterior
Garage Concrete, Door-Multi, Driveway, Garage, On Street, Side By Side
Garage Spaces 2.0
Garage Description 2.0
Fence Block
Pool Gunite, Private
View Y/N Yes
View Mountain(s)
Roof Type Tile
Accessibility None
Porch Rear Porch, Covered, Front Porch, Rooftop
Parking Type Concrete, Door-Multi, Driveway, Garage, On Street, Side By Side
Total Parking Spaces 2
Private Pool Yes
Building
Story 1
Foundation FHA Approved
Sewer Other
New Construction No
Construction Status Additions/Alterations
Others
Senior Community No
Tax ID 675182019
Security Features Carbon Monoxide Detector(s),Smoke Detector(s)
Acceptable Financing Cash, Conventional, Contract, FHA, VA Loan
Listing Terms Cash, Conventional, Contract, FHA, VA Loan
Financing Cash,Conventional,Cal Vet Loan,FHA,VA
Special Listing Condition Standard
Read Less Info
Want to know what your home might be worth? Contact us for a FREE valuation!

Our team is ready to help you sell your home for the highest possible price ASAP

Bought with Shaun Waters • Platinum Star Properties
GET MORE INFORMATION

Broker Associate | Lic# 01905244







