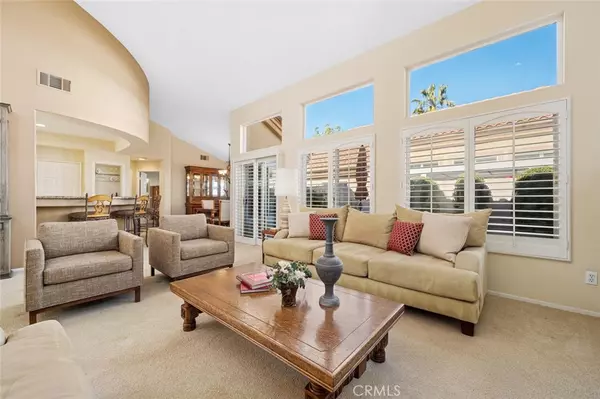$1,098,000
$1,098,000
For more information regarding the value of a property, please contact us for a free consultation.
3 Beds
4 Baths
2,305 SqFt
SOLD DATE : 03/09/2023
Key Details
Sold Price $1,098,000
Property Type Single Family Home
Sub Type Single Family Residence
Listing Status Sold
Purchase Type For Sale
Square Footage 2,305 sqft
Price per Sqft $476
Subdivision Palmia - Villas 2 (Ptv2)
MLS Listing ID OC23011989
Sold Date 03/09/23
Bedrooms 3
Full Baths 3
Half Baths 1
Condo Fees $401
Construction Status Updated/Remodeled
HOA Fees $401/mo
HOA Y/N Yes
Year Built 1995
Lot Size 3,249 Sqft
Property Description
Exceptionally Captivating Palmia Home with Three Bedrooms, all with Ensuite Bathrooms. Located in the highly desirable and amenity-rich 55+ community of Palmia, this 3BR/3.5BA, 2,300+sqft residence warmly welcomes with stunning architectural elements, a classic tile roof, a grand covered entrance, and a traditional stucco exterior. Drenched in shimmering natural sunlight, the luminous interior impresses with soaring vaulted ceilings, a neutral color scheme, beautiful plantation shutters, and an expansive great room boasting a well-appointed fireplace and gorgeous built-ins. Ideally suited for easy entertaining, the updated open concept gourmet kitchen features stainless-steel appliances, granite countertops, a gas range, double wall ovens, a built-in microwave, a dishwasher, kitchen nook, counter seating, a pantry, a refrigerator, and an adjoining formal dining room. Perfectly nestled on the main-level, the oversized main primary bedroom delights with a walk-in closet, sliding glass doors to a private patio, and a spa-inspired ensuite with a soaking tub, a separate shower, and dual sinks. The main level also includes a secondary bedroom with ample closet space and a dedicated ensuite. Magnificently sized, the upper-level bed/bonus room has a walk-in closet, as well as a private ensuite. Step outdoors to discover a fully enclosed backyard, which charms with a wraparound patio, vibrant greenery, and raised planters. Affording exclusive access to healthful amenities, the community delivers exciting convenience with a clubhouse, a swimming pool, a jacuzzi, an 18-hole putting green, a fitness room, pickleball courts, a library, shuffleboard, bocce ball, and tennis courts. Other features: 2-car garage w/epoxy coating, laundry area, home re-piped with PEX piping, membership to Mission Viejo Lake (boating, beaching, concerts, and picnicking), with nearby shopping, restaurants, schools, and more!
Location
State CA
County Orange
Area Mn - Mission Viejo North
Rooms
Main Level Bedrooms 2
Ensuite Laundry In Garage
Interior
Interior Features Breakfast Bar, Breakfast Area, Cathedral Ceiling(s), Coffered Ceiling(s), Separate/Formal Dining Room, Granite Counters, Open Floorplan, Recessed Lighting, Main Level Primary, Primary Suite, Walk-In Closet(s)
Laundry Location In Garage
Heating Central
Cooling Central Air
Flooring Carpet, Tile
Fireplaces Type Family Room, Gas
Fireplace Yes
Appliance Double Oven, Dishwasher, Gas Cooktop, Microwave, Refrigerator, Dryer, Washer
Laundry In Garage
Exterior
Garage Garage Faces Front, Garage
Garage Spaces 2.0
Garage Description 2.0
Fence Block
Pool Community, Gunite, Heated, In Ground, Association
Community Features Storm Drain(s), Street Lights, Sidewalks, Gated, Pool
Utilities Available Cable Available, Cable Connected, Electricity Connected, Natural Gas Connected, Sewer Connected, Water Connected
Amenities Available Bocce Court, Billiard Room, Clubhouse, Sport Court, Fitness Center, Game Room, Meeting Room, Meeting/Banquet/Party Room, Maintenance Front Yard, Other Courts, Barbecue, Paddle Tennis, Pickleball, Pool, Pets Allowed, Recreation Room, Guard, Spa/Hot Tub, Security, Tennis Court(s), Cable TV
View Y/N No
View None
Roof Type Tile
Accessibility Safe Emergency Egress from Home, Grab Bars
Porch Concrete, Wrap Around
Parking Type Garage Faces Front, Garage
Attached Garage Yes
Total Parking Spaces 2
Private Pool No
Building
Lot Description Cul-De-Sac, Sprinklers In Front
Story Two
Entry Level Two
Sewer Public Sewer
Water Public
Architectural Style Mediterranean
Level or Stories Two
New Construction No
Construction Status Updated/Remodeled
Schools
School District Saddleback Valley Unified
Others
HOA Name Palmia Master
Senior Community Yes
Tax ID 83637209
Security Features Gated with Guard,Gated Community
Acceptable Financing Submit
Listing Terms Submit
Financing Cash
Special Listing Condition Standard, Trust
Read Less Info
Want to know what your home might be worth? Contact us for a FREE valuation!

Our team is ready to help you sell your home for the highest possible price ASAP

Bought with Amy Balsz • First Team Real Estate
GET MORE INFORMATION

Broker Associate | Lic# 01905244







