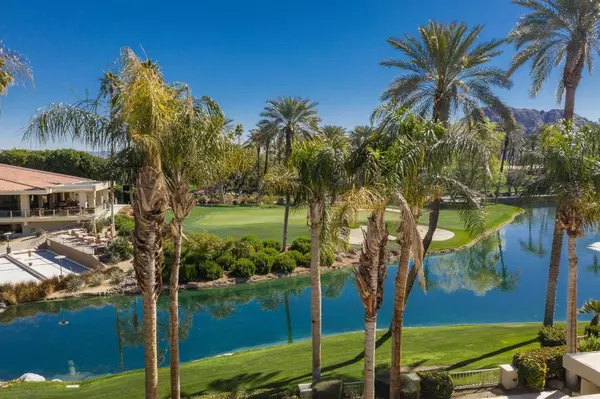$900,000
$900,000
For more information regarding the value of a property, please contact us for a free consultation.
3 Beds
3 Baths
2,736 SqFt
SOLD DATE : 03/08/2023
Key Details
Sold Price $900,000
Property Type Single Family Home
Sub Type Single Family Residence
Listing Status Sold
Purchase Type For Sale
Square Footage 2,736 sqft
Price per Sqft $328
Subdivision Desert Horizons C.C.
MLS Listing ID 219086102DA
Sold Date 03/08/23
Bedrooms 3
Full Baths 3
Condo Fees $1,306
HOA Fees $1,306/mo
HOA Y/N Yes
Year Built 1986
Lot Size 6,969 Sqft
Property Description
Extraordinary Lakefront location with Mountain, Lake and Views of the 18th Green~ A one-of-a-kind desert home; this stunning furnished Nelson plan defines luxury country club living with numerous upgrades throughout. This former model home is tastefully appointed & highly sophisticated from the pristine tumbled travertine floors, dramatic wall to wall windows, Entry Foyer, Living Room with Fireplace, Great Room, enlarged Wet Bar; perfect for entertaining. The Chef's Kitchen has been updated with Granite countertops, stainless Steel appliances and rich-wood harmonizing cabinets stainless steel appliances. Luxurious Master Suite boasts a spa tub, large walk-in closet and stunning views. 2nd Guest Room offers French doors out to the patio and the separate Casita with en-suite bath complete the home. Enjoy the tranquil Patio setting in your own pebble-tec Spa on the Lake with Fountain, majestic Palms and Mountain Views overlooking the finishing hole of Desert Horizons CC. A 2-Car garage plus Golf Cart Garage at this distinctive home offers your picture-perfect lifestyle at this premiere Indian Wells location. Community pool just steps away.
Location
State CA
County Riverside
Area 325 - Indian Wells
Rooms
Other Rooms Guest House
Interior
Interior Features Wet Bar, Separate/Formal Dining Room, Recessed Lighting, Primary Suite, Utility Room, Walk-In Closet(s)
Heating Forced Air, Fireplace(s)
Flooring Carpet, Stone
Fireplaces Type Gas, Living Room, See Through
Fireplace Yes
Appliance Dishwasher, Refrigerator
Laundry Laundry Room
Exterior
Parking Features Garage, Golf Cart Garage, Garage Door Opener
Garage Spaces 3.0
Garage Description 3.0
Pool Community, In Ground
Community Features Golf, Gated, Pool
Amenities Available Bocce Court, Clubhouse, Fitness Center, Game Room, Insurance, Management, Other, Security, Tennis Court(s)
View Y/N Yes
View Golf Course, Lake
Attached Garage Yes
Total Parking Spaces 5
Private Pool Yes
Building
Lot Description Landscaped, On Golf Course, Planned Unit Development, Sprinkler System
Story 1
Additional Building Guest House
New Construction No
Others
HOA Name Desert Horizons HOA
Senior Community No
Tax ID 633611043
Security Features Gated Community,24 Hour Security
Acceptable Financing Cash, Cash to New Loan
Listing Terms Cash, Cash to New Loan
Financing Cash
Special Listing Condition Standard
Read Less Info
Want to know what your home might be worth? Contact us for a FREE valuation!

Our team is ready to help you sell your home for the highest possible price ASAP

Bought with Team Larson • Keller Williams Realty
GET MORE INFORMATION
Broker Associate | Lic# 01905244







