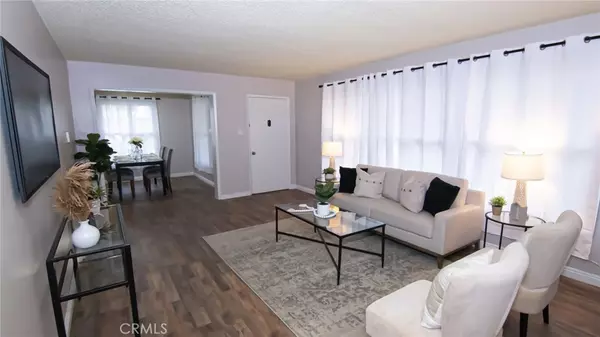$835,000
$829,000
0.7%For more information regarding the value of a property, please contact us for a free consultation.
4 Beds
3 Baths
2,381 SqFt
SOLD DATE : 02/16/2023
Key Details
Sold Price $835,000
Property Type Single Family Home
Sub Type Single Family Residence
Listing Status Sold
Purchase Type For Sale
Square Footage 2,381 sqft
Price per Sqft $350
MLS Listing ID PW23002046
Sold Date 02/16/23
Bedrooms 4
Full Baths 3
HOA Y/N No
Year Built 1948
Lot Size 10,271 Sqft
Property Description
Excellent opportunity! Large corner lot, 3 bedrooms, 2 bath 1,653 sq/ft single-family home with a detached permitted 728 sq/ft. 1 Bedroom, 1 bath private guest house with its own driveway. Main house features an expansive living room with a large front window that allows for multiple furniture settings; formal dining room; traditional kitchen with a bay window, tile counter tops, ceiling fan, custom cabinets; open concept den to the kitchen; large master bedroom with a retreat and built-in cabinets; ceiling fan with large window that brings out plenty of natural light; main bathroom upgraded with newer vanity; new medicine cabinet; new light fixture; new toilet; 2 additional spacious bedrooms; recessed lighting down the hallway; back bathroom upgraded with new butcher counter top with a vessel sink, new faucet, shower stall with ceramic tile; recessed lighting and a new toilet; main detached garage includes laundry hook-ups with a utility sink and it has a breezeway connecting the garage to the kitchen. The detached guest house with private entrance and parking has a large living room with space for a dining area; kitchen with bay window, entrance to 1 bedroom from kitchen and living room; the bedroom has a large closet; bathroom includes a bathtub, toilet and newer vanity. Main house has been upgraded with new laminate flooring; new paint throughout the interior house, it has been upgraded and well maintained. The exterior of the main house detached garage and guest house also have been painted. This property is in a desirable Pico Rivera area, do not miss the opportunity; be the proud new owner of this fantastic property, call us today!
Location
State CA
County Los Angeles
Area 649 - Pico Rivera
Zoning PRSF*
Rooms
Other Rooms Guest House
Main Level Bedrooms 4
Interior
Interior Features Ceiling Fan(s), Separate/Formal Dining Room, Recessed Lighting, Tile Counters, All Bedrooms Down, Main Level Primary
Cooling Wall/Window Unit(s), Attic Fan
Flooring Laminate, Tile, Vinyl
Fireplaces Type None
Fireplace No
Laundry Washer Hookup, Electric Dryer Hookup, In Garage
Exterior
Garage Spaces 2.0
Garage Description 2.0
Pool None
Community Features Curbs, Sidewalks
View Y/N No
View None
Porch Front Porch
Attached Garage No
Total Parking Spaces 5
Private Pool No
Building
Lot Description 0-1 Unit/Acre
Story 1
Entry Level One
Sewer Public Sewer
Water Public
Architectural Style Traditional
Level or Stories One
Additional Building Guest House
New Construction No
Schools
School District El Rancho Unified
Others
Senior Community No
Tax ID 6382028001
Acceptable Financing Cash to New Loan
Listing Terms Cash to New Loan
Financing Conventional
Special Listing Condition Trust
Read Less Info
Want to know what your home might be worth? Contact us for a FREE valuation!

Our team is ready to help you sell your home for the highest possible price ASAP

Bought with Lluvia Martinez • Executives Group Real Estate
GET MORE INFORMATION
Broker Associate | Lic# 01905244







