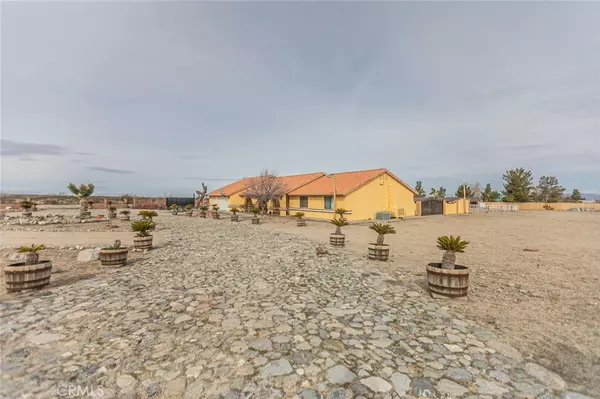$501,800
$550,000
8.8%For more information regarding the value of a property, please contact us for a free consultation.
4 Beds
3 Baths
2,750 SqFt
SOLD DATE : 02/10/2023
Key Details
Sold Price $501,800
Property Type Single Family Home
Sub Type Single Family Residence
Listing Status Sold
Purchase Type For Sale
Square Footage 2,750 sqft
Price per Sqft $182
MLS Listing ID PW23008322
Sold Date 02/10/23
Bedrooms 4
Full Baths 2
Half Baths 1
HOA Y/N No
Year Built 1995
Lot Size 1.940 Acres
Property Description
One of a kind ranch style home! This gorgeous property sits on 2 acres with horse facilities. Extremely private with automatic front gate, stone driveway and 3 car attached garage. Attention to detail is displayed all through out with custom built-in trims, granite counter tops and double door entry. This home boast 4 bedrooms, 2 full bathrooms and 1 half bathroom. The spacious master bedroom has a fireplace, walk in closet, ensuite double sink bathroom with jacuzzi tub (3 out of the 4 bedrooms have walk in closets). The gourmet kitchen features granite counter tops and island, cabinet storage space and breakfast nook. Common areas include a cozy family room off the formal dining room, as well as the living room with fireplace. Laundry is inside, covered front porch and covered rear patio and tile roofing. Easy access to Hwy 138, easy drive to Palmdale or Rancho Cucamonga and within minutes from local ski resorts.
Location
State CA
County San Bernardino
Area Pinh - Pinon Hills
Zoning PH/RL
Rooms
Main Level Bedrooms 4
Ensuite Laundry Inside
Interior
Interior Features Crown Molding, Granite Counters, All Bedrooms Down
Laundry Location Inside
Heating Central, Fireplace(s)
Cooling Central Air
Fireplaces Type Living Room, Primary Bedroom
Fireplace Yes
Laundry Inside
Exterior
Garage Direct Access, Garage
Garage Spaces 3.0
Garage Description 3.0
Pool None
Community Features Horse Trails
View Y/N Yes
View Desert, Mountain(s)
Parking Type Direct Access, Garage
Attached Garage Yes
Total Parking Spaces 3
Private Pool No
Building
Lot Description Horse Property
Story 1
Entry Level One
Sewer Unknown
Water Public
Level or Stories One
New Construction No
Schools
School District Snowline Joint Unified
Others
Senior Community No
Tax ID 3068031010000
Security Features Security Gate
Acceptable Financing Cash, Conventional, FHA, VA Loan
Horse Property Yes
Horse Feature Riding Trail
Listing Terms Cash, Conventional, FHA, VA Loan
Financing Cash
Special Listing Condition Standard
Read Less Info
Want to know what your home might be worth? Contact us for a FREE valuation!

Our team is ready to help you sell your home for the highest possible price ASAP

Bought with Gilbert Gutierrez • SVN / Vanguard
GET MORE INFORMATION

Broker Associate | Lic# 01905244







